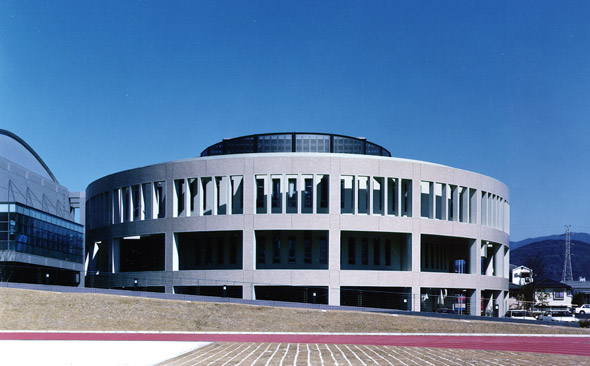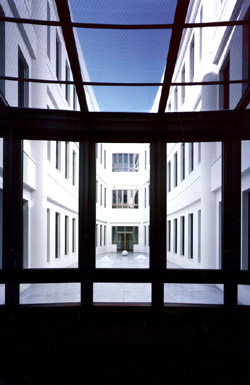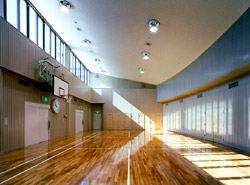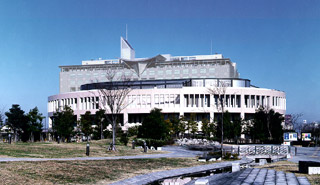
Information
| Title | Fukuoka Central Child Guidance Center |
| Builder | Fukuoka Prefecture |
|---|---|
| Location | 3 Chome-1-7 Haramachi, Kasuga, Fukuoka |
| Construction | Imabayashi-Daimyo-Toubu Specific Construction Joint Venture |
| Publications | Handbook of Environmental Design (Medical and welfare) - Architectural Institute of Japan Journal of Japan Institute of Healthcare Architecture - JIHA 1997.7 JIHa Data File 1996 (Contemporary Medical and Welfare Architecture) |
Concept

Since this is a complex facility for the handicapped and the socially vulnerable, our basic philosophy was to create a "gentle architecture that does not make people feel alienated". The building is located between the large-volume General Welfare Center and the Kasuga City Hall, which is positioned at 45 degrees to the road, so an "elliptical plan" was adopted to harmonize the landscape. It was designed to create an enjoyable space with a variety of interior and exterior spaces, while accurately meeting the needs of both large and small rooms. We also considered the form of the building to stimulate peaceful and futuristic imagination for the handicapped and the socially vulnerable people who are struggling to adapt to society. Five light courts of various sizes were created to secure lighting in small rooms and to protect privacy. The structural frame of columns and beams was exposed around the perimeter to protect the privacy of the rooms and to create a space with sunlight filtering through the trees.
In terms of design, we aimed for a familiar architectural form that changes its expression over time, with vertical open windows that take human scale and maintenance into consideration, and a wall composition that emphasizes shading and horizontal lines.


