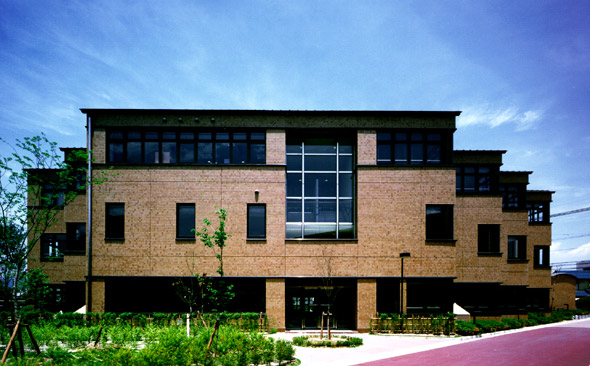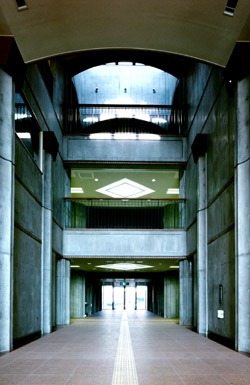
Information
| Title | Takatsuki Municipal Health and Welfare Center |
| Builder | Takatsuki City |
|---|---|
| Location | 381-1 Jyoto-cho Takatsuki city, Osaka, JAPAN |
| Construction | Asanuma Corp. & Doizoe JV |
| Publications | hiroba 1993.11 Data File of Architectural Design & Detail 57 JIHA member work collection 1996 The Journal of Japan Institute of Healthcare Architecture 1996 |
Concept

This facility concludes a health center, dental health care center, home care support center, day-care center for aged and office medical association. The simple plan represented by 4 entrances from the all the directions with cross-shaped corridor structure and open stairwell between the each floors, helps people to stop by friendly anytime and any directions.The south side of the building is eased it's pressure for the neighbors. Considering the privacy, it's volume is devided and set paralelled for taking more light.The green zone and the pavement also adjusted with sorround neighbors, which helped to create human-scale outside environment.
