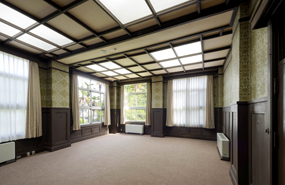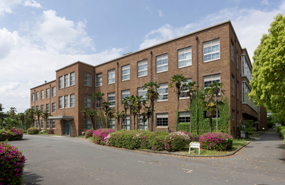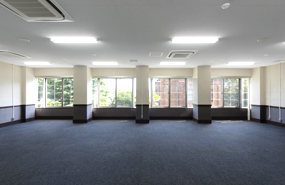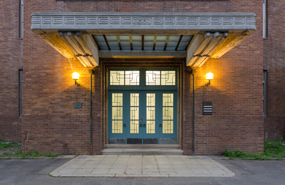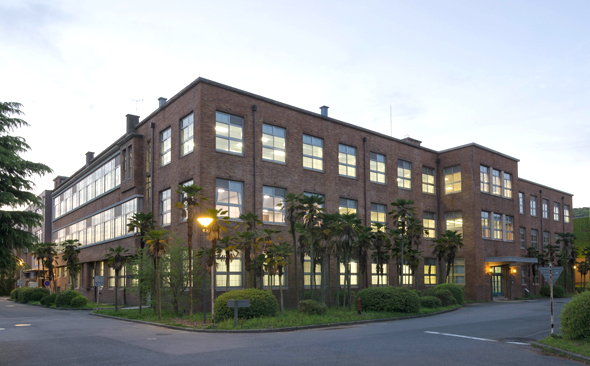
Information
| Title | Kyoto Insitute of Technology University, Building 3 Renovation |
| Builder | Kyoto Insitute of Technology University |
|---|---|
| Location | 1 Matsugasaki Hashigami-cho, Sakyo-ku, Kyoto |
| Construction | Phase 1: Takatsuka construction company Phase 2: OKADA KENSETSU Phase 3: Nakashima Construction Co.,Ltd |
| Architectural elements | Registered tangible cultural property, renovation, aluminum sash covering method, scratch tile |
Concept
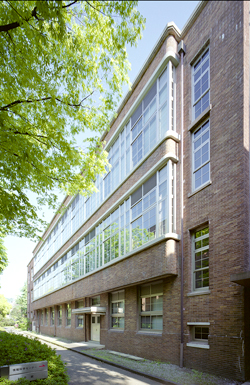
Designed by Professor Seigo Honno as the main building of the former main building of Kyoto Handicraft High School and completed in 1930, Kyoto Institute of Technology Building No. 3 is a symbolic building of the university and was designated as a registered tangible cultural property in March 2008. In this renovation, the goal of the renovation was not only to provide seismic and functional modifications in response to changes in insulation performance and equipment, but also to bring the building closer to its original state as a cultural asset. The thin overhanging continuous windows on the second and third floors were studied to be made into sash-shaped windows to make them closer to the original, and aluminum sash cover construction was adopted. The distinctive scratch tiles on the exterior walls were repaired by injecting resin into the floating tiles after confirming the floating and damaged areas based on the survey and examining the repair method. In addition, waterproofing, leakage, and painting of the entrance door and eaves were repaired, and the interior of the second floor conference room was repaired based on the original drawings.
