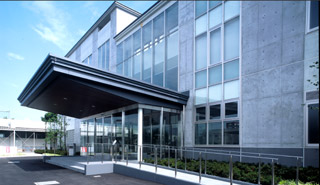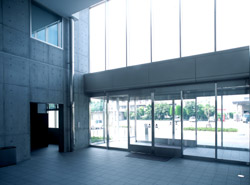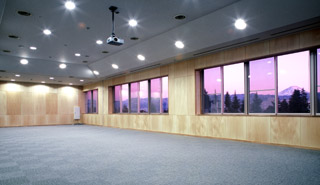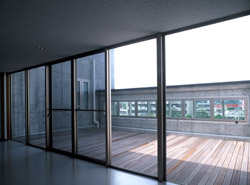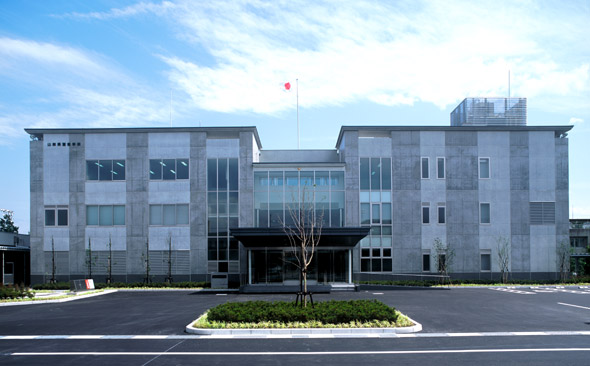
Information
| Title | Yamanashi Prefectural Police Academy, Main Building |
| Builder | Kanto Regional Development Bureau, |
|---|---|
| Location | 4422-3 Nishiyawata, Kai-city, Yamanashi |
| Construction | Mitsui Construction Industry and Nikkei Kogyo Ordinary Construction Joint Venture |
Concept
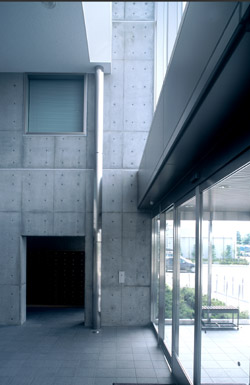
As a plan to rebuild the existing main building and library in order to solve the aging and narrow spaces, this is an important plan that will determine the future of the academy in the mid- to long-term plan for facility development. As a place for training police officers to protect the safety and security of the public, the design was based on the principle of “sincere and sturdy.” The building is a place for learning and training as well as for daily life, and we tried to create an architectural space that is both dynamic and static to provide a backdrop for the activities of students and faculty. The structure is an RC structure with earthquake-resistant ramen walls (pressed-floor wall structure) to create a flexible space without columns, and double-glazed sashes are used for the openings to reduce environmental impact. The exterior is made of exposed concrete, and the walls are painted in a light gradation of clear, white, and black to protect the surface of the concrete, and warm colors were used for the interior to create a space with a gentle feeling. We made a comprehensive judgment of cost, durability, ease of maintenance, and other factors, and planned the space to be elegant but not showy.
