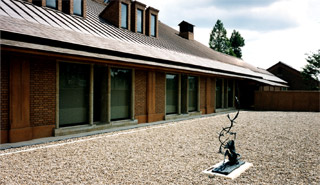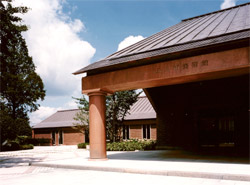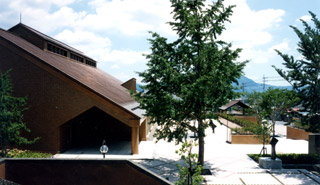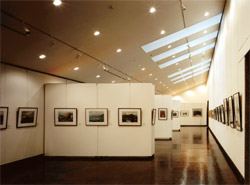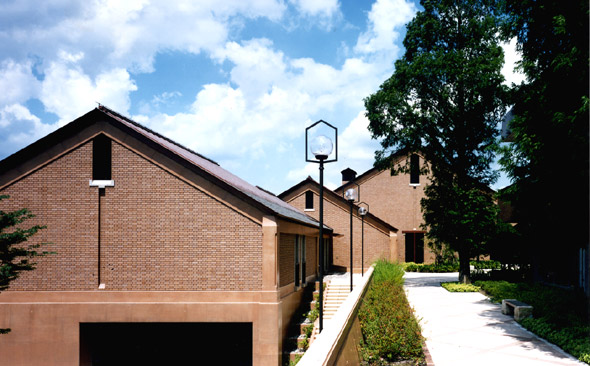
Information
| Title | Tagawa Cultural Area |
| Builder | Tagawa city |
|---|---|
| Location | 11-56-61 Shinmachi, Tagawacity, Fukuoka, JAPAN |
| Construction | Okumura-Gumi & Kubo Construction Joint Venture, Nakayama-Gumi & Narisada Construction Co. |
| Architectural elements | Copper sheet, gable roof, marble, artificial ground |
| Awards | The 17th JIA 25years Award The 8th Japan Federation of Architects and Building Engineers Association Awards The 6th Fukuoka Prefecture Residential Architecture Prize Lighting Technology Promotion Society Award (1991) The Best 100 Public Architectures (1998) |
| Publications | Shinkenchiku 1992.7,10 Architecture and Society 1992.9 Architectural Institute of Japan Selected works 1993 Museum Architectural Guide PRO ARCHITECT17 hiroba1992.9 |
Concept
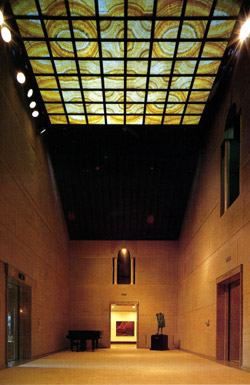
Tagawa city is a typical basin surrounded by mountains, and it shows attractive scenes with some unexpected views. Many natural resources such as copper, china clay, and coal limestone with developed technique from Asian continent have established rich cultural tradition. As for the site planning, a skyline of the museum is correlated with a mountain range, and an artificial land in the north of the library makes circulation around this facilities. These facilities are designed as a whole, so that visitors can enjoy attractive scenes from an entrance porch and an arbor. The central exhibition room faces the art hall and is between galleries with exhibition space outside of them. This centripetal planning is proved to be very useful for various ways of artistic activities. It suites not only for many kinds of exhibitions but also for music concerts. At the same time it encourages creative activities among citizens.
