Crystal Bright Honmachi-Higashi
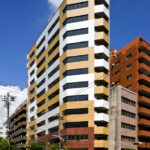
Taking advantage of the land shape with a wide frontage to the road in front, we have composed a high-quality space with wide-frontage openings in all rooms.
Read moreESPOIR HONGO
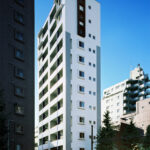
We planned rental housing as an urban infrastructure with excellent earthquake resistance and durability, longevity, and reduced environmental impact, employing exterior insulation and the inverted beam construction methods.
Read morePressance NEO Nakanoshima
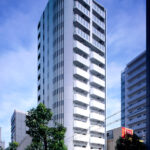
we proposed a new urban residence based on the spatial concept of a human-scale slit that fills in the gaps of large-scale development.
Read moreAlivia Tosabori
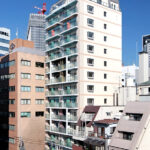
We have composed a variety of contexts in pursuit of the richness of urban space as an added value to the residence.
Read moreAlivia Edobori
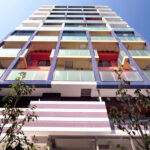
We have composed a variety of contexts in pursuit of the richness of urban space as an added value to the residence.
Read moreItopia Kobe Port Island
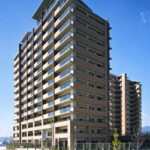
On the center of the lot, we made a line called “The axis line to the ocean”.
Read morePort Island Student Apartment
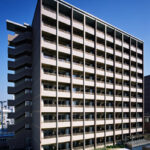
The apartments are arranged to be integrated with the adjacent condominiums, and a rooftop deck located on the axis from the Port of Kobe promotes mutual interaction.
Read moreOsaka Labour Bureau Takatsuki Quarters
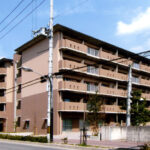
The basic plan was based on a skeleton-infill plan that facilitates renewal of equipment and facilities with consideration for the future.
Read moreKensington Residential Apartment Nishitenma
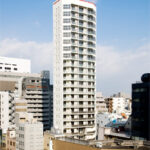
We created a delicate design that could lead the next generation of urban style houses.
Read moreVerde Ishikiri Housing Complex for the Elderly
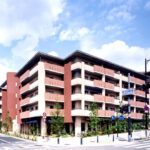
We considered the residents’physical capabilities and made a spacious living environment.
Read moreAtelier Court
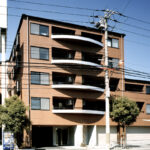
By using timeless and durable materials, we have minimized maintenance costs and ensured the rental apartments' longevity.
Read moreNextown Tsurumi Higashi
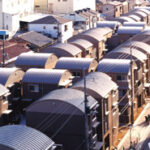
We created a community space, allowing the residents to interact easily.
Read moreHigashi-Osaka Shimanouchi Housing Complex
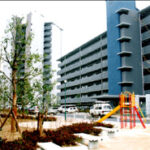
We made a green path running from north to south as the main structure of the danchi.
Read moreSanko-Philein Nishikujo
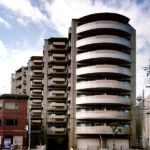
To foster a community of flowers and greenery, each unit includes a flower bed on the balcony, and the building’s exterior is carefully designed to make a positive impression from the outside.
Read moreSanko-Philein Konohana Ⅱ
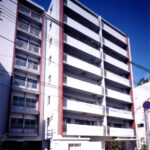
InformationTitleSanko-Philein Konohana ⅡBuilderSanko Co.,LtdLocation3-8-2 Ume...
Read moreSanko-Philein Konohana
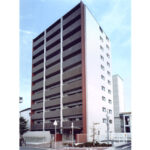
InformationTitleSanko-Philein KonohanaBuilderSanko Co.,LtdLocation3-20-2 Umei...
Read moreARBIS Satsukigaoka
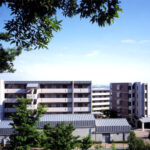
Barrier-free and high-rise residential buildings are located in a condition that retains the existing retaining walls, while conforming to the conventional town block layout.
Read moreCity Court Sumiyoshihonmachi
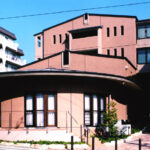
Planned as earthquake reconstruction housing on the right bank of the Sumiyoshi River in Kobe City, in an environment that has the image of an upscale residential area, in a scenic area.
Read moreComfort M
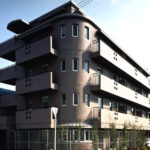
InformationTitleComfort MBuilderToyonaka City, OsakaLocationTokuoka Koumuten...
Read moreKobe Municipal Silver Heights Matsukaze the 2nd Housing Complex
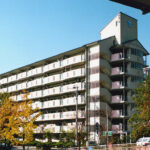
Earthquake reconstruction housing for the elderly affected by the Great Hanshin Earthquake, to which Silver Housing program is applied.
Read moreHyogo Prefectural Akashimoriike Public Housing Complex
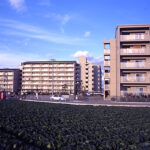
An inner common is planned with a warm enclosure-type layout of residential buildings to enhance a sense of community within the complex with a community plaza in the center.
Read moreAmagasaki Municipal Imafuku Housing Complex
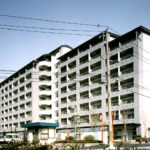
A plan to provide housing for single elderly people affected by the Great Hanshin-Awaji Earthquake, dispatch LSAs, and enhance meeting rooms to provide housing and emotional support.
Read moreAmagasaki Municipal Kanzaki Housing Complex
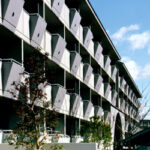
We designed a place open and supportive to the community.
Read moreIraka (Regular Loan Property Method / Superior Rental Housing)
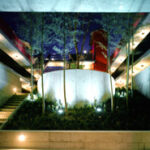
The project theme is "low house rent and improvement in residential environment."
Read moreNihon Medi-Physics Akashiadai Family Quarter
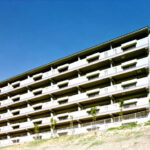
The 30 mid-rise units are compactly arranged to provide space for future expansion.
Read moreSunvarie Karita Housing Complex
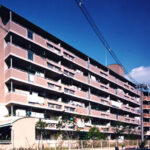
InformationTitleSunvarie Karita Housing ComplexBuilderUrban Renaissance Agenc...
Read moreOsaka Municipal Noe the 2nd Housing Complex
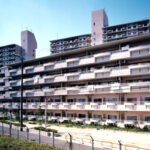
InformationTitleOsaka Municipal Noe the 2nd Housing ComplexBuilderOsaka CityL...
Read moreORIX Corporation Takatsuki Quarter
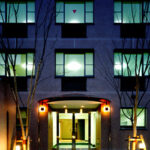
InformationTitleORIX Corporation Takatsuki QuarterBuilderORIX CorporationLoca...
Read moreMonScene Seishin Minami
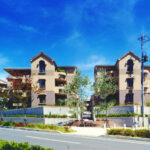
It connects the residents with the society, and charms the various moments of life.
Read moreOsaka Prefectural Takatsuki Jyoto Housing Complex
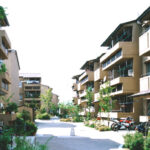
The project is for aged people that is called "Silver Housing Project".
Read moreASAHI PLAZA HIRAKATAKŌEN
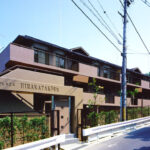
The northern access road is extended as the 'Path of Light and Wind,' and the southern, central, and eastern buildings are instead interconnected as a single complex.
Read more