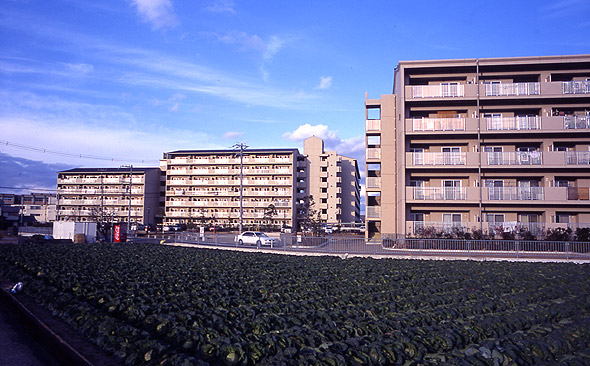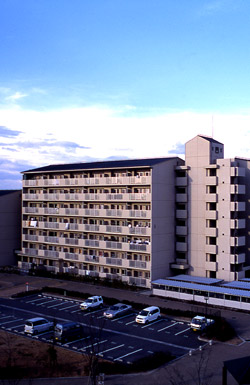
Information
| Title | Hyogo Prefectural Akashimoriike Public Housing Complex |
| Builder | Hyogo prefecture |
|---|---|
| Location | 4 lots, 631 Aza Tachiai Ikenoshita, Shimizu, Uozumi-cho, Akashi-shi, Hyogo, Japan |
| Construction | Yotsuhashigumi Corporation Co. |
| Architectural elements | Open Space, Community Plaza, Inner Common, Non-Traffic Zone |
Concept

We proposed the creation of a residential environment suitable for suburban locations within urbanization control areas, promoting a community where everyone can live with peace of mind. The previous housing was a single-story terrace house format, which could not be described as a lush green environment and was more reminiscent of a downtown row house. However, in this project, we aim to maximize the allowable usage to secure ample open space on the site. We have planned a warm enclosure-type layout of the residential buildings to create an inner common, with a community plaza in the center to enhance a sense of community within the complex. Simultaneously, to create a non-traffic zone, we will place parking lots on the periphery, transforming them into green shaded spaces with tall trees. This will eliminate the glare from the pavement and the sterile image, resulting in a lush residential environment befitting the suburbs.
