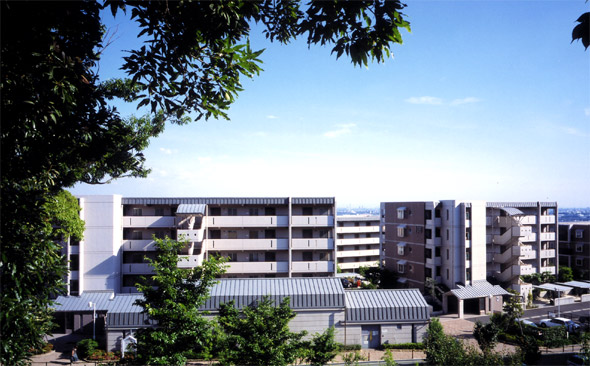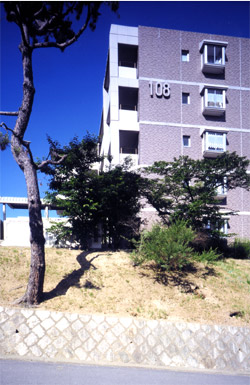
Information
| Title | ARBIS Satsukigaoka |
| Builder | Urban Renaissance Agency |
|---|---|
| Location | 2, Satsukigaoka, Ikeda-shi, Osaka |
| Construction | Tatsumura Construction Co.,Ltd. |
| Architectural elements | Barrier-free, rooftop terrace |
Concept

This is a reconstruction project for a large apartment complex formerly developed by the Housing Authority of Japan. While conforming to the conventional town block layout under the condition that the existing retaining walls are retained, barrier-free and high-rise residential buildings were arranged. The south-facing slope was utilized to maximize natural light, and the spacing between buildings was carefully considered to ensure effective ventilation, making the most of the natural conditions. The community hall was strategically placed to take advantage of the site’s slope, with the rooftop designed as an open terrace. An elevator was also installed to help residents navigate the incline. By integrating the community hall into daily pathways, the design aims to create a facility that is both accessible and inviting for residents.
