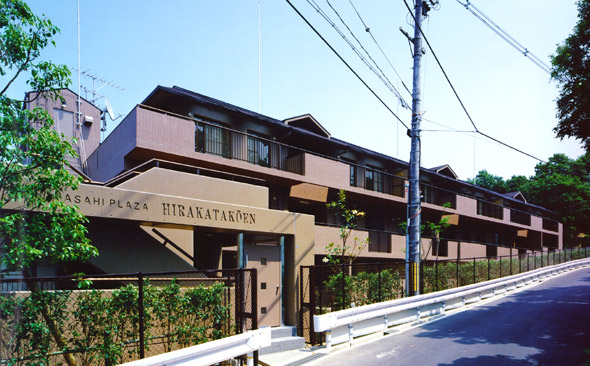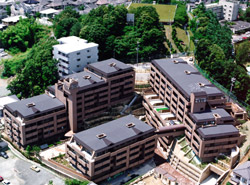
Information
| Title | ASAHI PLAZA HIRAKATAKŌEN |
| Builder | ITOCHU Corporation.・Asahi Jyuken Co., Ltd. ・Wako Co. |
|---|---|
| Location | 427-1, Takatsukacho, Hirakata City, Osaka, Japan |
| Construction | FUJIKENSETSU Co.,Ltd. |
| Architectural elements | Difference in levels, treatment of gouged surfaces, light and wind paths, circulation |
| Publications | Architecture and Society 1992.7 |
Concept
The site is located near the Takatsukayama burial mound, on the northern and eastern descending slopes of a ridge, with Takatsukayama Water Reservoir positioned uphill. It was previously a mixed forest with trees such as oak and chestnut. The project aimed to create a design that harmonizes with the surrounding environment and evokes the site's natural memory through integrated civil and architectural planning. The site features a significant level difference of approximately 15 meters between the western road and the northern access road. Key challenges included managing the slope within the zoning regulations, construction methods, and addressing daylight issues on the northern descending slope. Unlike typical proposals that plan south and east-facing buildings as a single unit, this project extends the northern access road into a 'Path of Light and Wind,' connecting the southern, central, and eastern buildings as a single complex. This approach avoids the visual pressure of height on the slope and creates a promenading outdoor space suitable for this area called promenade city , enhancing the connectivity and recreational aspects of the provided parks.

