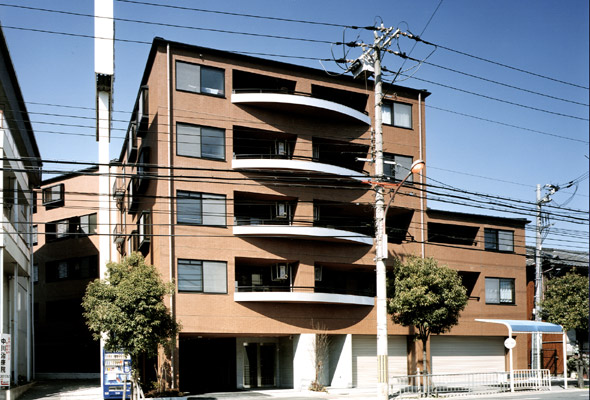
Information
| Title | Atelier Court |
| Location | Suita City, Osaka |
|---|---|
| Construction | Tokuoka Koumuten |
| Architectural elements | Large sliding door, barrier-free, stone tile flooring |
Concept
This project involves the redevelopment of an aging single-story wooden rental house into a family-oriented apartment complex, located a 10-minute walk from JR Suita Station. The owner wanted the tenants to be familiar with the area and to live there for a long time, rather than to change tenants frequently. To address this, the first floor is designated for commercial use and parking, providing noise insulation from the busy road. The upper floors feature rental apartments, primarily around 70 square meters. The flexible layout includes large sliding doors that allow tenants to adapt the space according to their family structure, creating either separate rooms or larger continuous spaces. Additionally, all units are barrier-free from the entrance, with handrails installed in the entrances and toilets. The plumbing system uses sheath pipe construction for easy future replacements. The exterior features serene, ceramic tiles that age gracefully over time. By using enduring materials that maintain their appeal, the design minimizes maintenance costs and ensures the longevity of the rental apartment building.
