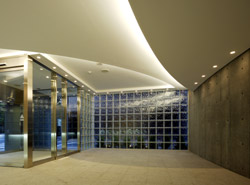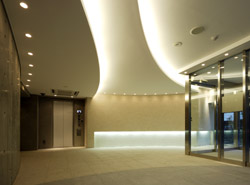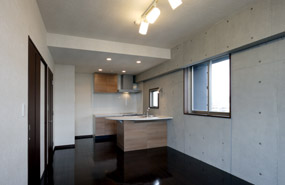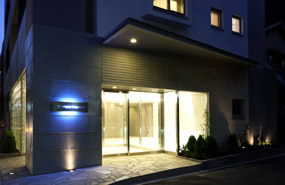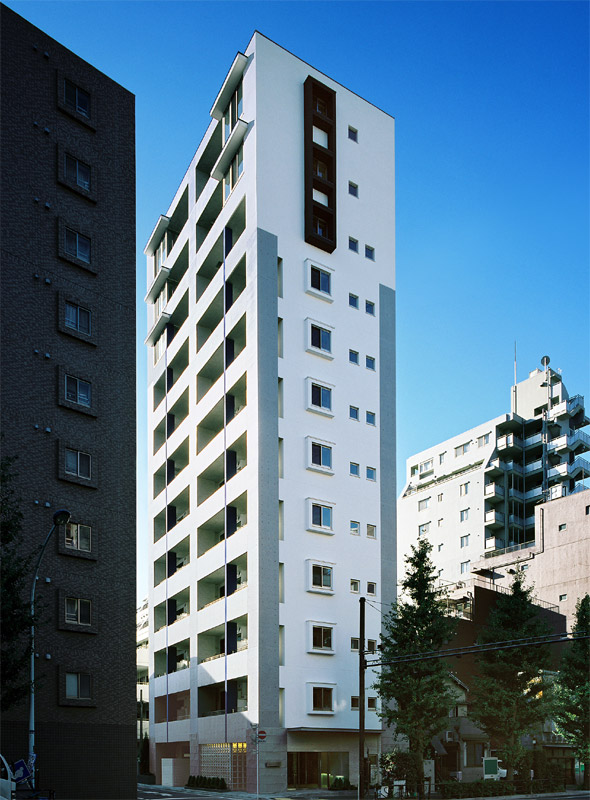
Information
| Title | ESPOIR HONGO |
| Builder | HOLD CO.LTD |
|---|---|
| Developer | Majestic Rise |
| Location | 2Hongo,BunkyokuTokyo |
| Design | NOMURA Co.,Ltd. Tokuoka Sekkei |
| Construction | Tokura Corporation |
| Architectural elements | Rooftop greenery, double-glazed sash, wide frontage, out-pole reverse beam construction method |
| Publications | Kenchikujin 2009.3 |
Concept
Aiming to create an urban housing complex as a long-lived social stock in consideration of environmental symbiosis, we have reduced the heat load through thermal insulation, rooftop greenery, and double-glazed sash windows, and adopted LED lighting for low power consumption in the common corridors. The wide frontage and the out-pole inverted beam construction method provide an open space with underfloor heating, and universal design, including the elimination of steps, has been planned so that multiple generations can live comfortably. The upper floor consists of view bath and powder room type residences that allow for a variety of living styles, and are equipped with a high security system that uses contactless keys and surveillance cameras. We have pursued the ideal urban residence in Japan in an aging society with a declining birthrate, where the population per household is approaching the level of developed countries in Europe and the United States. Espoir is imbued with the hopes and expectations of residents as they begin their new lives, and these aspirations are reflected in the refined space and light that make the most of the qualities of the materials used to create a dignified and dignified atmosphere.
