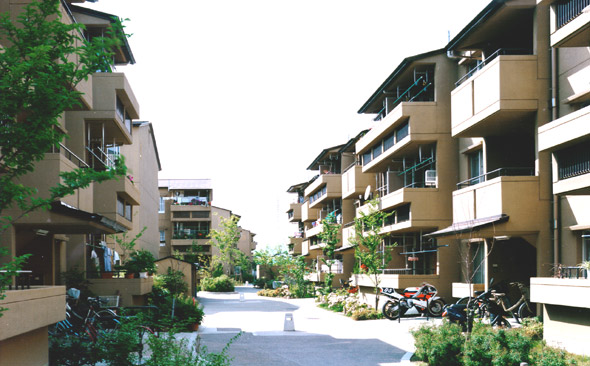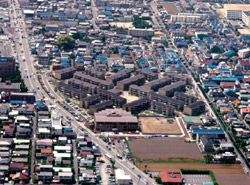
Information
| Title | Osaka Prefectural Takatsuki Jyoto Housing Complex |
| Builder | Osaka Prefecture |
|---|---|
| Location | 381-1 Jyoto-cho Takatsuki city, Osaka, JAPAN |
| Construction | SHOWA Co.,Ltd.・Hashimoto Koumuten(Takatsuki)・Mori Kensetsu・ Mukai Koumuten・Minami Koumuten・Nakatsuka Koumuten・Hashimoto Koumuten(Suita) |
| Architectural elements | 45-degree layout configuration, greening promotion, buff zones, walled structures, normalization |
| Awards | The39th Osaka Architecture Contest, the Governor of Osaka Prefecture Award |
| Publications | Arhcitecture and Society 1993.2 |
Concept

Osaka Prefectural Takatsuki Jyoto Housing Complex is a low built complex rebuilt from wooden overage one-story housings. In a frame of standardization, it is planed at an angle of 45 degree so that every house and greenery space can get enough lighting and ventilation. As a result, bright housing without unfavorable side are realized. Flower stands in balconies both in the north and the south side enrich residences' hearts and create healthy atmosphere in the community; moreover, they also encourage tree-planting campaigns. People and vehicles are separated in this residence area: parking is placed along a busy road, route 170, as a buffer-zone against noises and vibrations. The residence buildings have various compact housings with two types of these building skeletons. M.A.I. Housings for people in wheel chairs and three types of housing for aged people are particularly planed under consideration of normalization. This is one of the advanced cases of housing projects for aged people that is called "Silver Housing Project" in Osaka.
