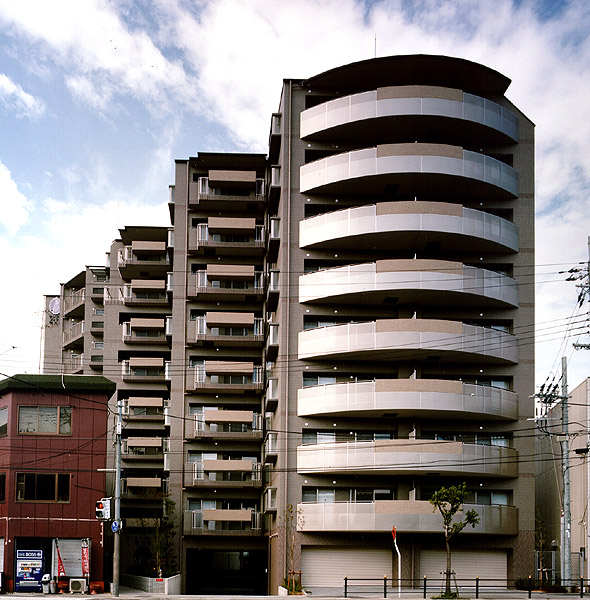
Information
| Title | Sanko-Philein Nishikujo |
| Builder | Sanko Co.,Ltd |
|---|---|
| Location | 3-35-1 Nishi-Kujo, Konohana-ku, Osaka City |
| Construction | Daiho Corp. |
| Architectural elements | South-facing staggered layout, Open corridors, Light wells, Separation of pedestrian and vehicular traffic Promenade |
Concept
This proposal is for an urban apartment complex near JR Nishikujo Station in Osaka. The building layout features a south-facing staggered design. To enhance the independence of each unit, improve natural light and ventilation, and reduce the sense of pressure on adjacent low-rise buildings, an open corridor with light wells is incorporated. Privacy considerations are also addressed. The common entrance is approached by a safe promenade separated from the road, and the living zone is clearly zoned from the parking lot and stores. To foster a community of flowers and greenery, each unit includes a flower bed on the balcony, and the building’s exterior is carefully designed to make a positive impression from the outside.
