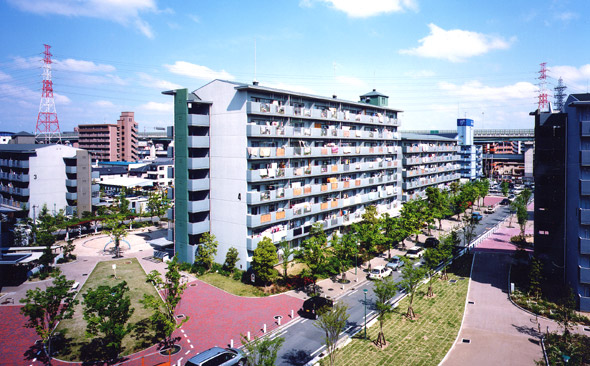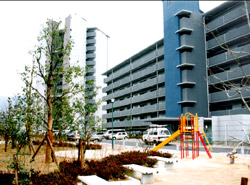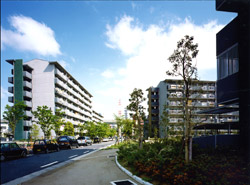
Information
| Title | Higashi-Osaka Shimanouchi Housing Complex |
| Builder | Osaka Prefecture |
|---|---|
| Location | 2 Shimanouchi Higashi osaka city, Osaka,JAPAN |
| Construction | KANAYAMA GENERAL CONTRACTOR. ・HAMADA GUMI・Aisawa Construction・Yoshihara Kensetsu・Takaura Kensetsu |
| Architectural elements | Green network, linear plaza, playlots, spatial configuration |
Concept
We made a green path running from north to south as the main structure of the danchi. This green path is made completely off-limits to cars by changing the existent street so it doesn’t cross with the green path. This made it a safe park filled with nature, which anyone can enjoy. There are also more private play lots for each housing blocks, which function as a cushion between the green path and housing buildings. We arranged the spatial design so it brings out the Ikomayama in the back.


