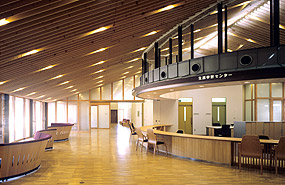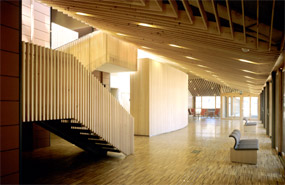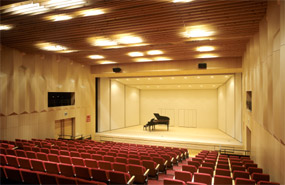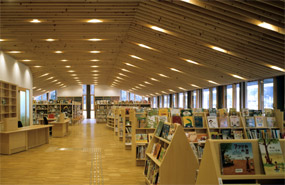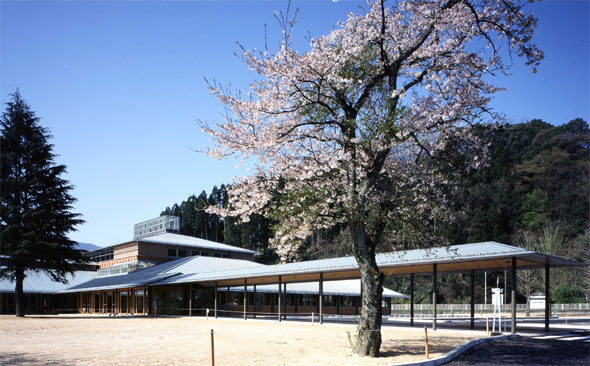
Information
| Title | Yakuno Community Plaza |
| Builder | Yakuno City |
|---|---|
| Location | Nukata Yakuno-cho, Fukuchiyama city, Kyoto |
| Construction | Tannan & Kinugawa & Kinugawa Seizaisho JV |
| Publications | Architectural Institute of Japan Selected Works 2007 Kenchiku Jounral |
Concept
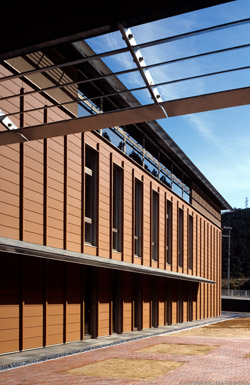
The Yakuno Community Plaza were planed as a new symbol of the cultural and administration of the city along with the Maki river, Kyoto. In order to be utilized well the complex facilities by visitors, it is divided into two different types of areas where are the central administration office and the library linked by the cultural hall. The health center was placed in the backward of the building to keep privacy. The long center approach is not only to lead smoothly people to the inside, but also to promote the various public activities and events in the open space. Its good circuration helps to improve the human communication with the other facilities as well. The Saya Roof which is a traditional Japanese double skin roof that plays a role of the passive solar system, and brings an effect of the saving energy. The under the floor of the building has a pit to reduce the quantity of returning mud when develop the site. The insulating walls covered by terracotta and Japanese cypress, and the wood insulating sash used by the pair glasses, give a warm sense of the wood. The wood louvers becomes a boundary modify the sunlight from the skylight and diffuse into inside. The full use of natural materials create comfortable environment in the entire interior space. We hope the Plaza where creating harmony with the beautiful nature and traditional villages become the center community of the region.
