Tamagawa Gakuen Takano Kouen Nursery
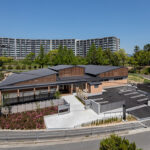
The natural lighting and ventilation from the exposed wooden beams and topside lights, which give the room a warm wooden feel, make it a comfortable place to spend the day.
Read moreKyushu University Ito Campus, The Fujii Gallery
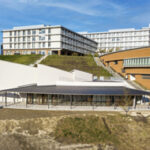
It was developed as part of the University Museum's function to exhibit valuable materials and support intellectual activities and exchanges.
Read moreKyushu University Ito Campus, General Gymnasium Indoor Pool
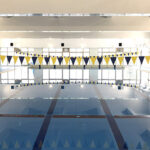
A facility to keep students and teachers physically and mentally healthy so that they can perform to their individual abilities and personalities.
Read moreItami City Ogino Nursery School
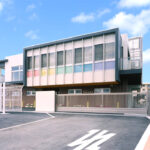
We aimed to create a nursery that appeals to all five senses for the children, who absorb new things and grow every day through play.
Read moreKyoto Insitute of Technology University, Building 3 Renovation
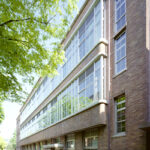
A registered tangible cultural property, the symbolic building of Kyoto Institute of Technology was renovated to make it earthquake resistant, functional, and close to its original state in order to continue to use it as a cultural asset.
Read moreUniversity of Fukui Hospital, Fukui Medical Simulation Center
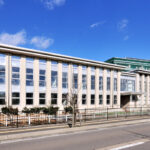
Fukui prefecture-wide facility for medical simulation education. We placed importance on ease of use, accessibility, and comfort.
Read moreElementary School Attached to the College of Education, University of the Ryukyus, Addition to a building
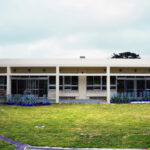
the building was expanded to create a learning environment that makes it seem as if it has always existed with other buildings.
Read moreJunior High School Attached to the Faculty of Education, Nagasaki University, Martial Arts Dojo
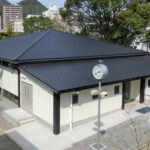
The exterior of the building was designed with a square roof in order to create a beautiful and uniform shape suitable for a place to study martial arts, an ancient Japanese culture.
Read moreNagano Prefecture Police Academy, Kouseikan (Cooking, dining, and bathing building)
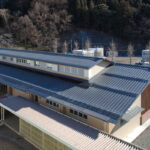
While being conscious of the prestige and dignity of a police facility, the exterior of the welfare building was designed to reflect the regional characteristics of Shinshu, and the interior space using wood expressed warmth.
Read moreKyusyu University Ito Guest House
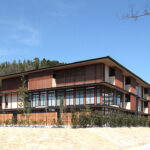
It is a wooden building with a Japanese atmosphere that provides peaceful accommodations for foreign researchers.
Read moreNagasaki University(Bunkyomachi 2)Student Support and Educational Facilities
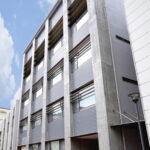
The facility has a large lecture hall for conference presentations and is flexible enough to accommodate changes in the university organization.
Read moreTamagawa Gakuen Nursery
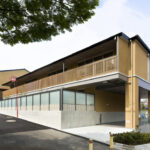
the building embodies our desire to "provide a better educational and childcare environment for the children who will carry the future".
Read moreOsaka Municipal Hokuryo Junior High School (Second-phase construction)
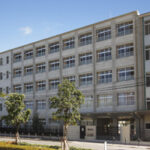
Following the first-phase construction of the gymnasium with rooftop pool, this second-phase portion of the project includes major functions such as regular classrooms, special classrooms, and staff offices.
Read moreExperiment Elementary School in Wujin, Changzhou
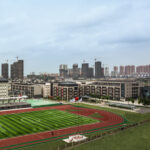
In order to create a high quality elementary school that leads the community, we aim to create a sustainable school building with an eye toward future possibilities.
Read moreKyusyu University Ito Campus, Extracurricular Activities Facility Ⅱ
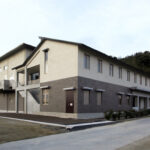
This facility is a combination of various practice rooms such as a martial arts practice room, music practice room, Japanese-style room, and club rooms at Kyushu University's Ito Campus.
Read moreKyusyu University Ito Campus, Open Learning Plaza
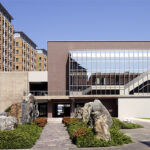
the corridors and staircases located around the perimeter are covered with glass to reveal the users' activities to the outside.
Read moreKaishin 3rd Junior High School
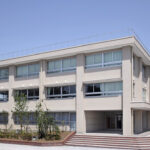
In addition, we changed the two-dimensional concept of interior and exterior that is common in standardized educational environments, and created a pilotis as a community space in the middle area.
Read moreKyusyu University Ito Campus Student Residence, Dormitory II
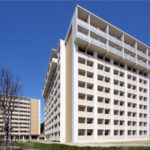
The layout is intended to take advantage of the views to the campus that extend to the east, west, and south, and to provide a space for interaction where everyone can gather naturally.
Read moreOkinawa Prefectural Police Academy, Firing Range
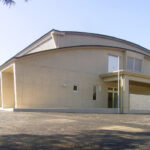
The structure is made up of regularly arranged ribbed columns reminiscent of a grove of trees, creating an architectural design that has both the resolute strength of a police facility and a light, rhythmic feel.
Read moreOsaka Municipal Hokuryo Junior High School
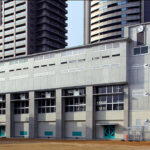
The building was designed with horizontal lines to reduce the feeling of oppression in the surrounding area, and to create a human-scale space that promotes the healthy development of the students.
Read moreYamanashi Prefectural Police Academy, Main Building
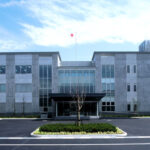
As a place for training police officers to protect people's safety and security, the design was based on the principle of “sincere and sturdy”, and we tried to create an architectural space with a sense of movement and stillness.
Read moreTamagawa Gakuen Kindergarten
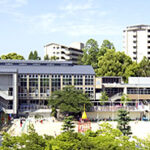
The east and west sides of the hall are curtain walls, allowing the green of the park on the west side and the school garden on the east side to be seen as one.
Read moreShinjuku Municipal Nishiwaseda Junior High School
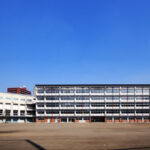
We adopted RC-thick-wall-floor structure to make it an open and bright space.
Read moreKobe Municipal Komagabayashi Elementary School
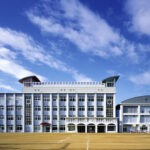
We aimed to make a landscape that matches with the park and existent trees.
Read moreNanohana Nursery School
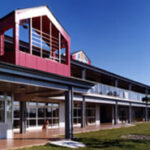
The school installed various natural elements would help to enhance children's creativity.
Read moreTakakura Elementary School
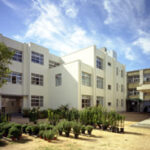
The school building was partially rebuilt to replace an aging school building, and we tried to create a calm atmosphere that blends in with the surrounding townscape.
Read moreShima Junior High School Lunchroom
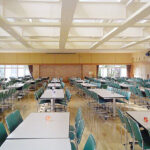
InformationTitleShima Junior High School LunchroomBuilderShima-machiLocation1...
Read moreFukuoka Municipal Ono Elementary School

InformationTitleFukuoka Municipal Ono Elementary SchoolBuilderOnojo CityLocat...
Read moreFukuoka Kaisei High School
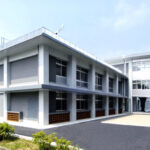
InformationTitleFukuoka Kaisei High SchoolBuilderFukuokaLocation122 Chojahara...
Read moreKongo Nursery School
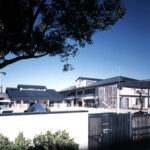
In consideration of the children's health, natural materials were used extensively in the interior spaces.
Read moreKokura Vocation Training Center
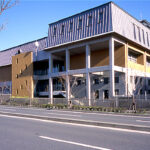
We proposed “architecture as a teaching material”, using materials related to the training subjects.
Read moreOsaka Prefectural Imamiya High School, Shin Jikyo Kaikan
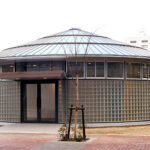
InformationTitleOsaka Prefectural Imamiya High School, Shin Jikyo KaikanBuild...
Read moreKobe Municipal Mano Elementary School
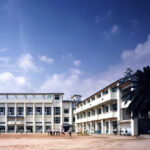
Inheriting the image of the existing school building, including its characteristic pillar shape, we strove to create a spacious and expansive space reminiscent of a large ocean.
Read moreSuita School for Students with Special Needs
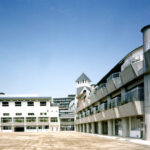
We put in ideas everywhere for the students to feel their achievements and happiness.
Read moreOsaka Municipal Minato Junior High School
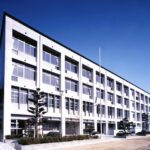
We aimed to create a spatial richness that fosters human interaction.
Read moreOsaka Prefectural Ichiritsu Senior High School, Seminar House
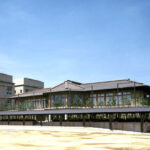
The natural materials of trees are fully expressed in entire design.
Read moreFukuoka Kogakita Junior High School, Martial Arts Hall
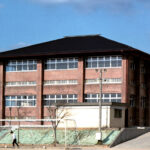
The overall design expresses a simple and sturdy martial arts spirit with deep eaves and fair-faced concrete walls sprayed in clear colors.
Read moreKobe Municipal Shiriike Nursery School
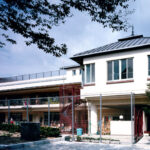
We not only promote communication between the children, but also create a relaxed space with a gentle continuity between the interior and exterior spaces.
Read moreOsaka Prefectural Imamiya High School
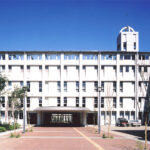
Osaka Prefectural Imamiya Senior High schoolImamiya Senior High School
We decided to inherit and emphasize these traditional lines in a more modern design.
Kobe Municipal Mizuki Elementary School
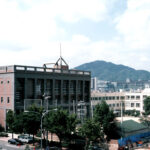
The design is based on Mizuki's unique style, which is both expansive and powerful.
Read moreOsaka Metropolitan University, Faculty of Science, Botanical Garden Research Bulding
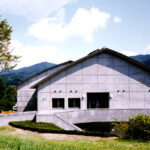
It's designed compact to secure view from the garden path.
Read more