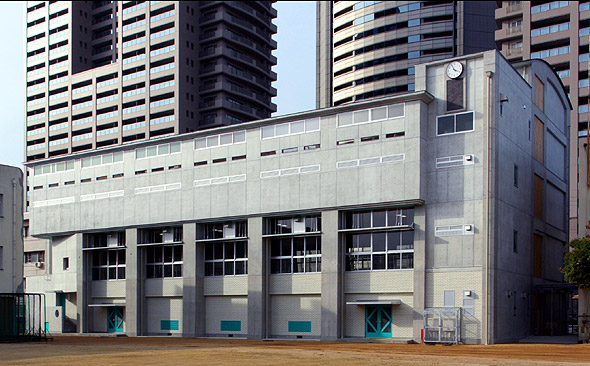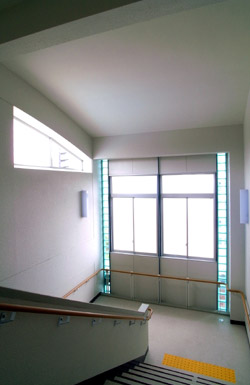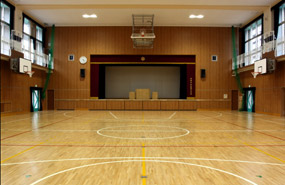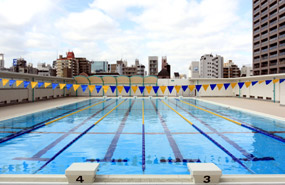
Information
| Title | Osaka Municipal Hokuryo Junior High School |
| Builder | Osaka city |
|---|---|
| Location | 1-1-58 Tenmabashi, Kita-ku, Osaka City |
| Construction | Kinki Shinsei Construction Co. |
Concept

Hokuryo Junior High School is the nexus of diverse community forms, with the nationally designated important cultural property Senpukan, the OAP high-rise residential and office complex, and the low-rise residential complex with a downtown atmosphere as its neighbors. White brick tiles were used for the low-rise portion of the building, while the upper portion was finished in clear white over concrete, and the same green color as the fixtures and eaves of the Senpukan was used as an accent color, aiming for a symbolic form with centripetal force and a friendly design while inheriting the history as a regional hub. For the auditorium and gymnasium with rooftop pool, which is a large volume, the pillar spans were widened to reduce the vertical line elements. We tried to create a human-scale space to reduce the feeling of oppression in the surrounding area and to promote the healthy development of the students by creating an elongated design that emphasizes horizontal lines with horizontal windows, horizontal louvers, gabled roofs, and PC eaves.


