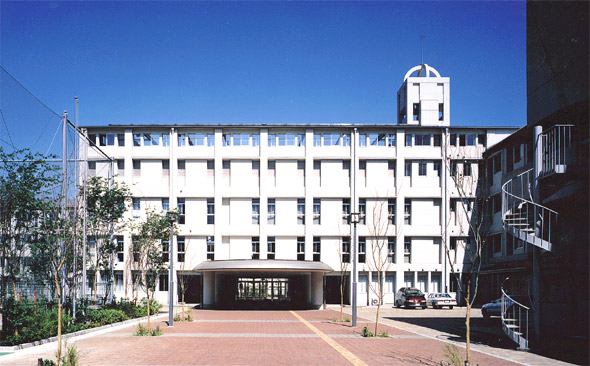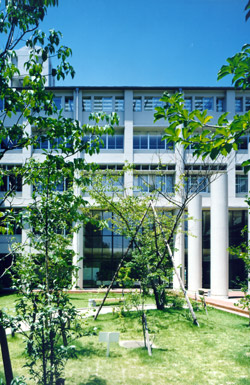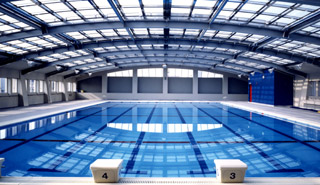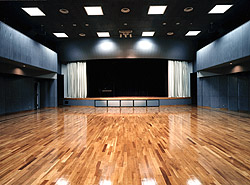
Information
| Title | Osaka Prefectural Imamiya High School |
| Builder | Osaka Prefecture |
|---|---|
| Location | 2-7-44 Ebisuhonmachi, Naniwa-ku, Osaka city, Osaka |
| Construction | Chizaki& Enami JV |
| Architectural elements | The former school building, courtyard, multipurpose hall, and colonnade |
| Publications | hiroba 1995.5 Architecture and Society 1995.5 School Amenity 1996.2 Imamiya Senior High School 90th Memorial Magazine |
Concept

Design of the old building is analyzed so that its traditions could be taken over and developed. The design of emphasized vertical lines and other distinctive characters are expressed in contemporary materials and technique to create unique educational environment. Rebuilt buildings for administration and class rooms, and repaired gymnasium and art building are connected with a bridge. A pocket park is placed between the rebuilt buildings and repaired buildings. Each buildings is designed to have its own identity according to its function, but at the same time, being connected by a bridge, those buildings are harmonized with each other. A main approach from Route 26 to courtyard through an entrance shows expanding character of this facility with a row of cherry trees and lined columns. Also the buildings are surrounded by greenbelt and positively contribute to create attractive city environmrnt.


