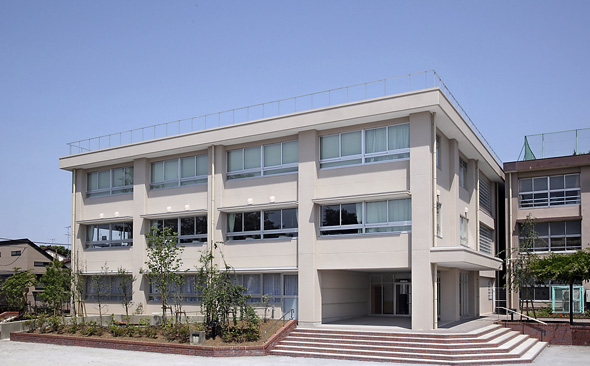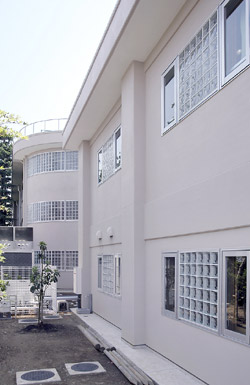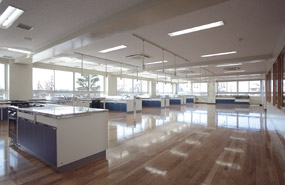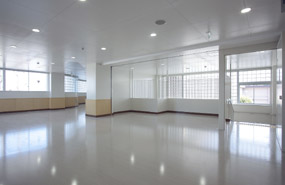
Information
| Title | Kaishin 3rd Junior High School |
| Builder | Nerima Ward, Tokyo |
|---|---|
| Location | 3-28-1 Sakuradai, Nerima-ku, Tokyo |
| Construction | Showa-Abeko Joint Venture |
Concept

The existing west side school building, constructed in 1961, had deteriorated significantly over time and was inadequate for the current building code, as well as being narrow and lacking in classroom space, which was a problem for school operations. Therefore, the plan was designed to create a good learning environment that would accommodate the expected increase in the number of students entering the school and contribute to the development of junior high school students in Nerima Ward. Unlike the existing school building, which consists of connected regular classrooms, the reconstructed west school building consists of special classrooms: a multipurpose room, music classroom, music practice room, technology room, and home economics classroom. In order to create a change in awareness when moving between classrooms, curved glass block windows were installed in the cross corridor connecting to the existing school building. Since a large number of students move within a certain time frame, consideration was given to make the corridor as wide as possible to facilitate smooth movement. The staircase is integrated with the spacious corridor and can be used as a hall, creating a U-shaped staircase that can be used as a “hangout” to create a place for a good community within the school.
In addition, we changed the two-dimensional concept of interior and exterior that is common in standardized educational environments, and created a pilotis as a community space in the middle area. In the technology and home economics classrooms, light is directed into the darkened central corridor, and glass display cases are installed to show the features of special classes, allowing students to see the curriculum of other grades and creating opportunities for interaction with other grades. The music classrooms and practice rooms face neighboring residences, so the exterior walls have minimal openings for lighting to reduce the impact of sound, and are sound-insulated with glass blocks and double-paned windows that have high sound insulation performance.


