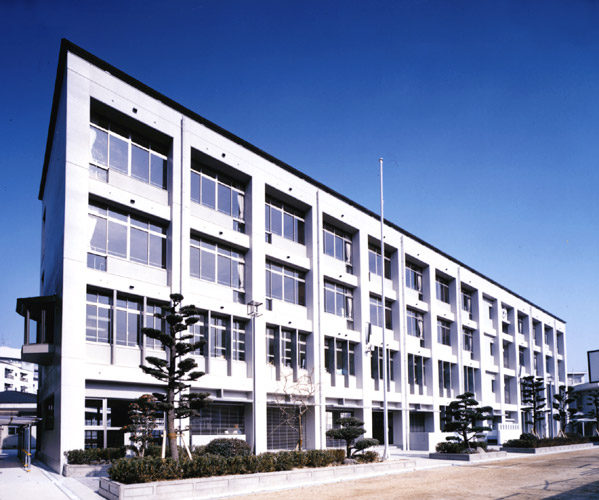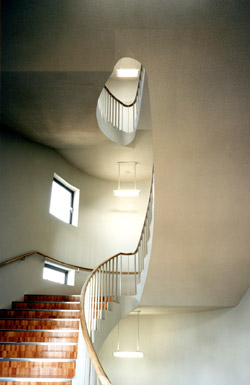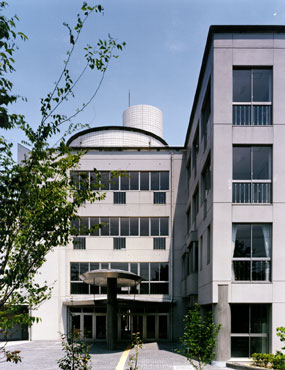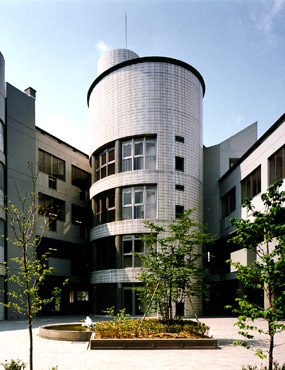
Information
| Title | Osaka Municipal Minato Junior High School |
| Builder | Osaka city |
|---|---|
| Location | 1-5-35 Ikejimacho, Minato-ku, Osaka City |
| Construction | Kabuki-Miyoshi Ordinary Construction Joint Venture |
| Publications | hiroba 1999.7 School Amenity 1999.11 |
Concept

We aimed to create a unique school as a symbol of the community and to create a spatial richness that fosters human interaction. We rethought the two-dimensional relationship between the interior and exterior, and planned various intermediate community spaces such as balconies and pilotis in corridors, elevator halls, etc., to avoid a uniform educational environment. The school building, arranged around a triangular courtyard, provides circulation and visual continuity, and the various activities of students and teachers intersect and inspire mutual dialogue, even for different floors. The “hangout” spaces in the common areas, such as the corners and the overhanging balconies, are designed to create the enjoyment of seeing and being seen, and to maintain a good sense of community.


