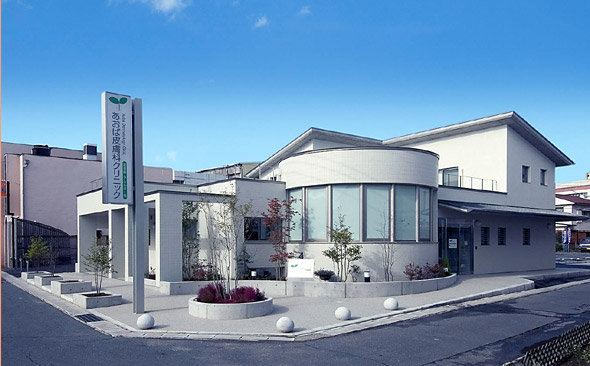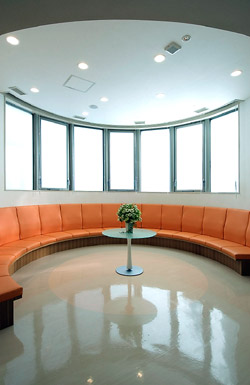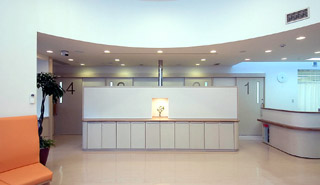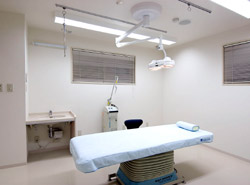
Information
| Title | Aoba Dermatology Clinic |
| Location | Hitachi City, Ibaraki |
|---|---|
| Construction | Shirato Corporation |
Concept

The site is a five-minute walk from Hitachi-Taga Station on the JR Joban Line, past a street lined with stores in front of a local city station. The project started when the married couple, both dermatologists at a university hospital in Tokyo, decided to open a clinic in the wife's hometown. The building is located on the south corner of the site, surrounded by roads on three sides. A symbolic tree and a waiting room with cylinder-shaped glass surfaces are arranged to attract attention from the town when approaching on foot from the station. A parking lot was set up on the northeast side of the building for visitors and on the northwest side for staff, so that visitors can approach the clinic under the eaves without getting wet from the rain. The first floor consists of a reception area in the center, a circular waiting room, a play area for kids, and a middle waiting area on the south side, and men's, women's, and multipurpose restrooms on the north side. Four examination rooms are grouped together on the west side, connected to the laser room and treatment rooms on the north side by a staff passageway. A powder room is located on the sunny south side as a space where patients can fix their makeup after treatment. The outside bicycle parking area is designed to accommodate future expansion of the examination rooms. The second floor is used as the hospital director's office and staff room so that the staff can change mindsets by moving up and down the stairs. We aimed to create a sophisticated and elegant architecture so that the doctor married couple, who have lived in the city for a long time, can disseminate information on advanced medical care while remaining rooted in the community.


