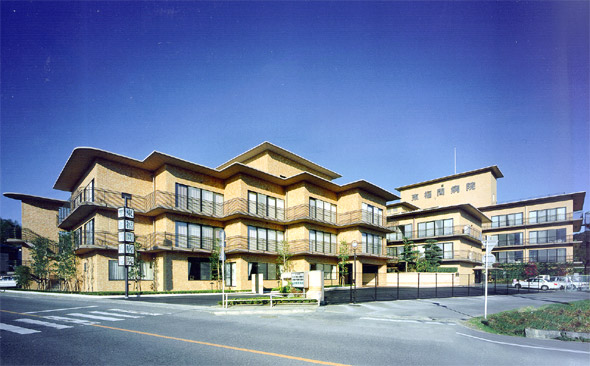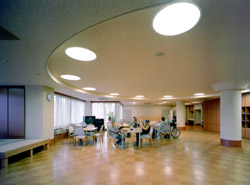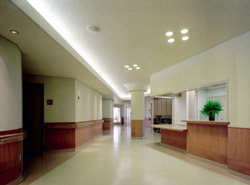
Information
| Title | Higashi Fukuma Hospital |
| Builder | Corporate Medical Association Souseikai |
|---|---|
| Location | Tsumaru Fukutsu-shi, Fukuoka, Japan |
| Construction | Shimizu Corp. Kyusyu |
| Awards | Lighting Technology Promotion Society Award 2002 |
| Publications | Data File of Architectural Design & Detail 93 |
Concept
In order to prepare the aged society, the project started to expand sections of day-care, rehabilitation and health facilities for recuperation. The simple plan is connected well the existing building. Not only to reduce the noise from the traffic street, but also to avoid the visual interference of the exsisting building, the echelon plan which has 2 east and west entrances were set.The china tile material were used for the exterior to consist with the exsisting building and the interior materials, natural wood and paints, were selected. Also the smooth lightings system were installed to create the confortable inteiror.To corporate energy conservation and power leveling, ice storage air-conditioning formula of power use at night and Heat storage floor heating equation were used.


