Residential House in Ashiya
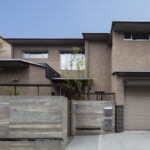
This house for a young couple with small children is located in a quiet residential area near a station.
Read moreH project
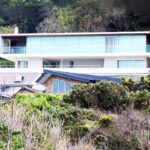
Fuji, a symbol of Japan, and we planned to make the most of the site's spectacular views.
Read moreHouse in Uehonmachi
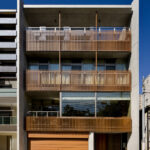
It is a proposal for living in the city center with both privacy and openness. Walled columns and beamless floor plates ensure a free floor plan and open views.
Read moreHit Bit Toyama
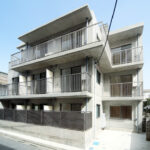
We tried to create a space where people help each other and create a family circle.
Read moreResidential House in Ikoma
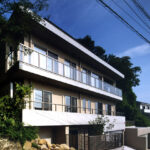
The building is designed to harmonize with the surroundings by setting back the floors.
Read moreResidential House in Sakurai
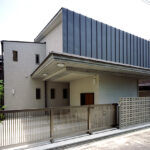
We connected a wooden deck, continuing with the yard, to create a refreshable place.
Read moreResidential House in Momijibashi-dori
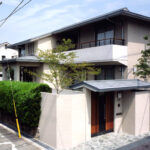
We adopted external thermal insulation air-conditioning throughout the entire house
Read moreHouse in Tohei
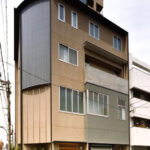
We aimed to express Japanese traditions while using modern materials and construction methods, and to create a base for the inheritance and development of history.
Read moreResidential House in Ishibashi
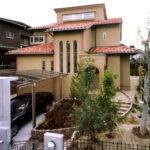
The concept of this house was to take these beautiful natural features and apply it to the house.
Read moreHouse in Takeshirodai
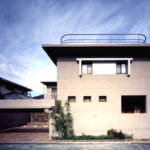
Under the theme of "Dialogue of Gaze," we tried to compose a space for family interaction and a comfortable place for contemplation and rest with natural connections.
Read moreHouse in Koshien
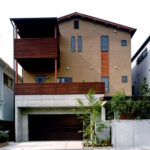
The green screen is used to create a comfortable continuity with the street and the houses facing it, while gently blocking the line of sight.
Read moreResidential House in Ohara-cho
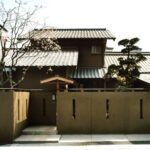
We used as much wood from the old house as possible, with elaborate measuring and planning.
Read moreResidential House in Fukuyama
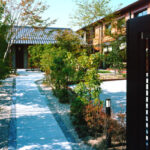
A glass corridor connects the private north wing and the public south wing, ensuring both good communication and privacy among family members.
Read moreResidential House in Niitaka
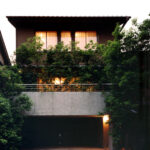
It is an urban style house with adequate ventilation and captures sunlight from the skylight.
Read moreResidential House with Noh Stage
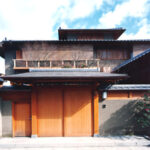
This is a house with a practice stage for Japanese traditional musical, Noh.
Read moreGuest House with Emile Galle
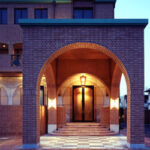
The furniture and interiors all match together, with old fashioned decors, to make the art blend in with the inner space.
Read moreResidential House in Harinakano
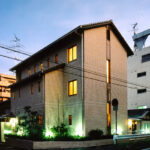
The space is continuous to the outside as it is, with a tree-planting strip around the perimeter, especially at the corner, which is wide and visually liberating.
Read moreHouse in Sakuragaoka
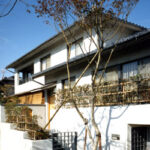
The plan takes advantage of the difference in elevation between the street and the site, with each room level becoming a private and community space while skipping and connecting with the others.
Read more