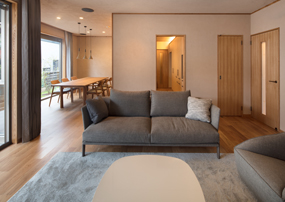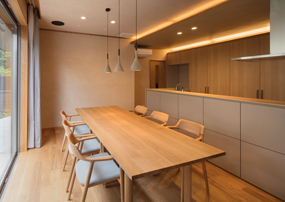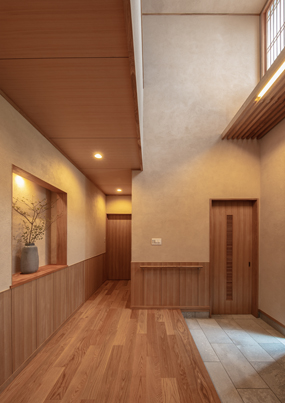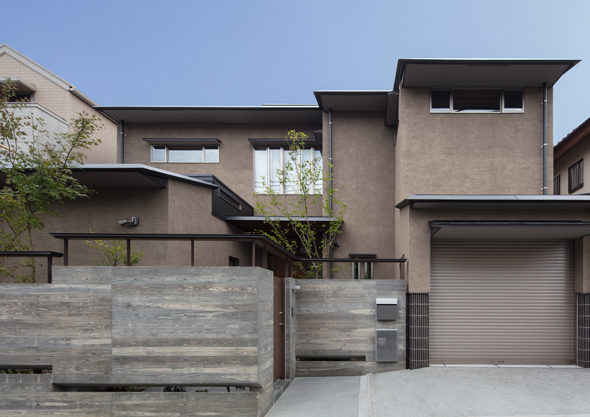
Information
| Title | House in Ashiya |
| Location | Ashiya City, Hyogo |
|---|---|
| Construction | Ochi Koumuten |
Concept
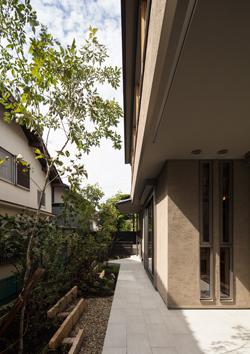
This house for a young couple with small children is located in a quiet residential area near a station. The owner wanted a bright and open house where he could feel the presence of his family, so we designed the house to be spacious enough for his two boys to grow up to be as tall as the owner. The kitchen was placed at the center of the house, and a circular flow line was designed to allow the family to feel the presence and movement of the family members, while considering the functionality of the living spaces such as the housekeeping room. The living and dining areas are staggered to create depth, and are connected to an intermediate area created by extending the roof on the south side, creating an expansive and rich living environment. Each room has a small room attached for storage and other purposes. The space is simple and easy to use, and was created through repeated and meticulous discussions about furniture, appliances, storage, lighting, and even sound design. Two windows in each room allow for natural light and ventilation, and the heat accumulated in the room can be exhausted from the upper part of the entrance hall stairwell. The piano room, which is a noise hazard, has minimal openings and is located above the garage. In order to harmonize with the surrounding environment, the eave height on the street side is kept low, the exterior walls are made of earthenware with a material feel, and decorative cedar board formwork is used for the concrete walls. Plantings are mainly fruiting trees so that the residents can be in touch with nature and feel the four seasons.
