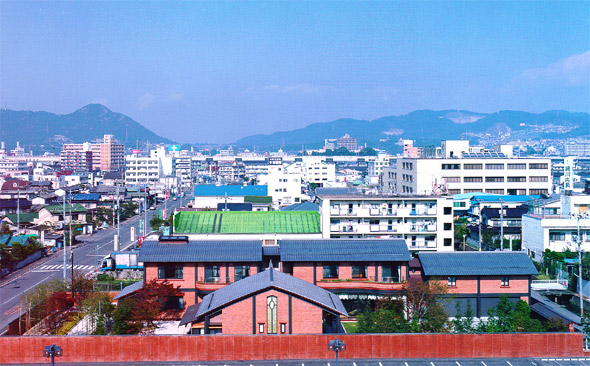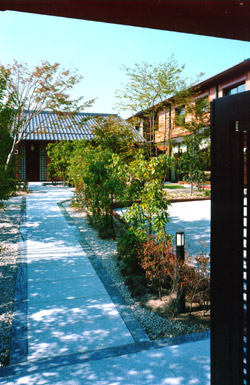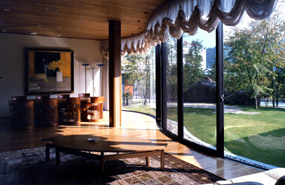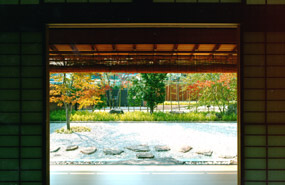
Information
| Title | Residential House in Fukuyama |
| Location | Fukuyama city, Hiroshima, JAPAN |
|---|---|
| Construction | Suzuki Koumuten |
| Architectural elements | Tile roofs, curved gable walls, gentle curves of living rooms and balconies |
| Publications | JIA KINKI: architects catalogue 2006-2007 ARCHIWORLD 59 PRO ARCHITECT 17 |
Concept

The house is designed to transmit the spirit of family by having three generations living together. For the family members, who are busy in their private and public lives, the two-story north wing as a private space and the one-story south wing as a public space are connected by a glass corridor to ensure both good communication and privacy among the family members. In the exterior space, the steel frame structure emphasizing vertical lines and the brick exterior walls, along with the expression of each material, express the strength and solidity of the house's role as a shelter. On the other hand, the gently curving surface of the tiled roof and gable walls that envelop the building and the gentle curves of the living room and balconies symbolize the family ties by expressing the gentleness and peacefulness of the house. The interior space also emphasizes materiality, aiming for a calm and dignified expression that will never grow old.


