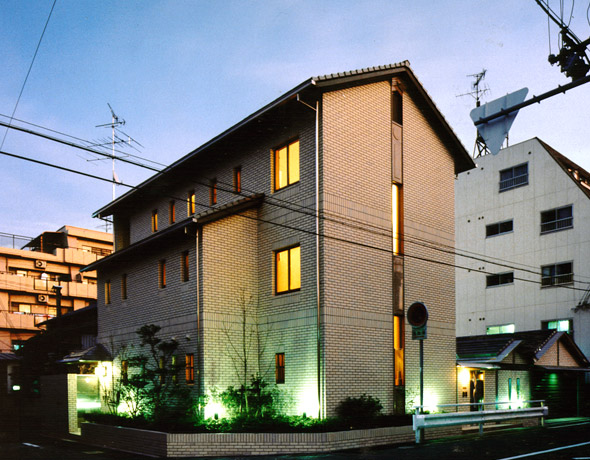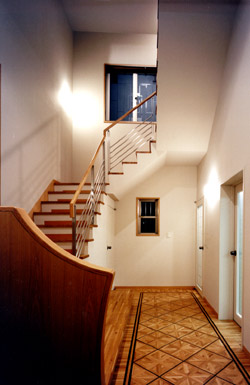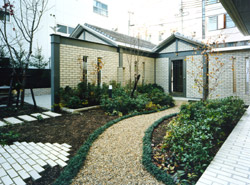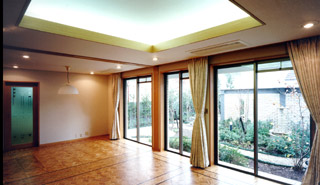
Information
| Title | House in Harinakano |
| Location | Higashisumiyoshi Ward, Osaka City |
|---|---|
| Construction | Tokuoka Koumuten |
| Architectural elements | Oak fabric finish, design glass, slit |
| Publications | hiroba 1992.1 |
Concept

When we first visited the site, it had lost its luster due to the construction of a mid-rise condominium to the south of the boundary. The project began with the creation of a self-contained environment with a courtyard enclosed with uniform materials. A wall dividing the limited space hides the cars in the garage, while at the same time emphasizing the depth and continuity of the space, and wall fountains and metal ornaments create a sense of fun. In order to restore luster to the place, the space is continuous to the exterior, with a tree belt around the perimeter, especially at the corner, which is wide and visually liberating. The interior, with its wood finished in oak, focuses on avoiding a sense of enclosure. The living room and dining room are a single space that can be divided, and are partitioned from the kitchen and entrance hall by design glass, yet are continuous. Slits in the exterior walls create different atmospheres during the day and night. The house and its site are not a black hole in the city, but rather the most important element in the formation of amenity.


