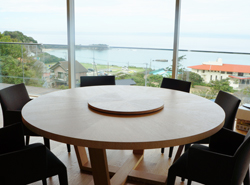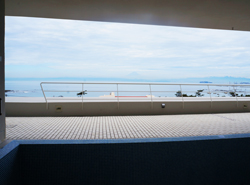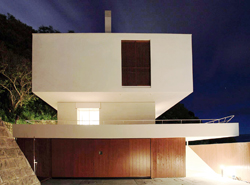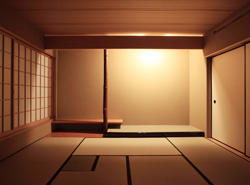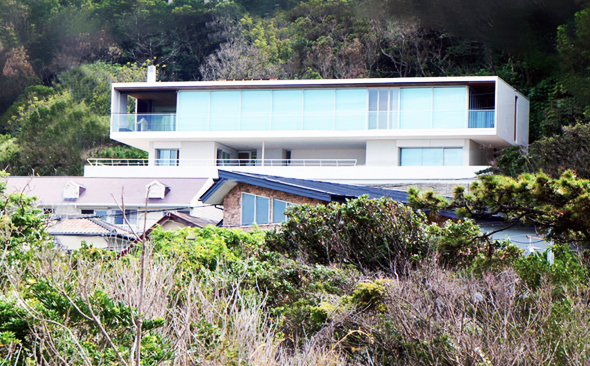
Information
| Title | H project |
| Construction | Tokuoka Koumuten |
|---|---|
| Architectural elements | Structural plans, ribbed panels, solid wood |
Concept
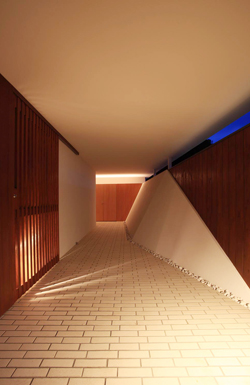
In a location with a magnificent view of Mount Fuji, a symbol of Japan, we have planned a building that maximizes its appeal. Generally, the view is obstructed by columns and beams, but through careful structural planning, the building is completely free of columns, beams, and other structural elements. Instead of the usual steel frame structure of a plain H-beam, ribbed panels and solid wood were used to create a structure that is both an important structural member and a part of the design. The porch on the first floor and the wooden deck on the second floor are designed to provide a natural view while sitting and relaxing, and the height of the railings has been adjusted. In addition, the layout of facilities, piping, and equipment has been meticulously planned so that these elements are not an obstacle to the view from any location in the house.
