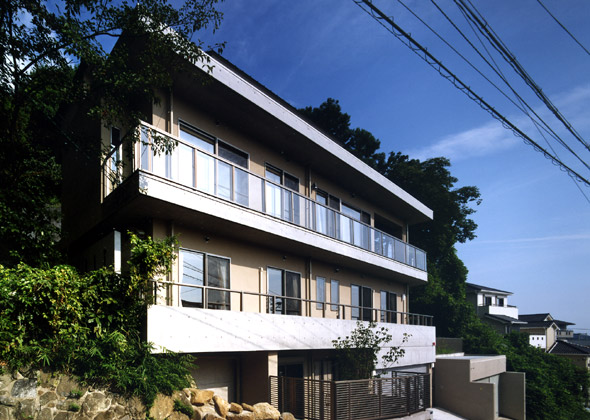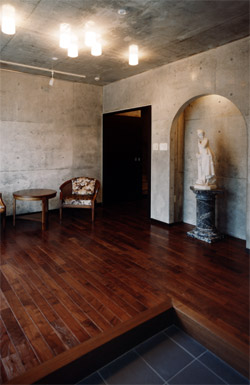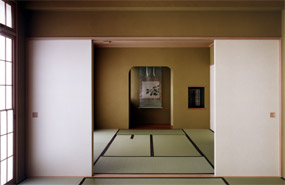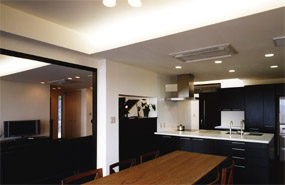
Information
| Title | Residential House in Ikoma |
| Location | Ikoma city, Nara, JAPAN |
|---|---|
| Construction | Tokuoka Koumuten Co., Ltd. |
| Architectural elements | Setbacks, exterior flow lines, circulation, thick RC floor-wall construction, dry partitions, exterior thermal insulation, double glazing |
Concept

This house is on a hillside filled with nature. The building is designed to harmonize with the surroundings by setting back the floors. We applied circulation plans to the entire lot, indoor and out, to make it a place easy to move around. Dry partition walls, which are easy to set up and remove, are set up in the children’s room to bring out the benefits of the RC thick-wall-structure. We bundled the kitchen, bathroom, and sink in one place so it can adjust to a two-family house in the future. The living room is connected to the dining room and Japanese style room to become a spacious room for inviting many guests. We also adopted external thermal insulation and double glass to realize a long-lasting, eco-friendly house.


