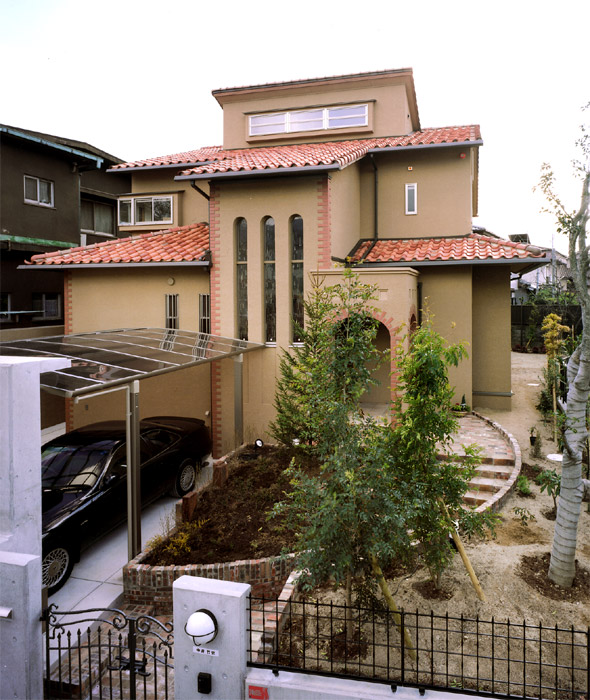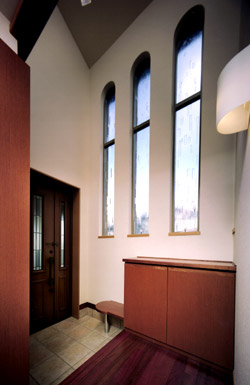
Information
| Title | Residential House in Ishibashi |
| Location | Ikeda city, Osaka Prefecture, JAPAN |
|---|---|
| Construction | Tokuoka Koumuten Co., Ltd. |
| Architectural elements | Marble-applied glass block, high sidelights, draft effect, home cogeneration system |
Concept

This house is located on the east side of Senri-Kyuryo (=hill), at the foot of Machikaneyama. The area was once written in The Pillow Book; a historical essay; and is now a quiet residential area. It is filled with nature, with scents of trees and sounds of birds. The concept of this house was to take these beautiful natural features and apply it to the house. The path leading to the front door is slightly slant and curved, threading its way through the plants. The hallway leads to a spacious room for inviting guests; a space the owner, who has a wide circle of friends, was especially particular about. This space leads to an open, south facing living room, which has a connecting Japanese room and dining kitchen respectively on each side. This placement makes the entire room look larger and deeper, and partition walls made it possible to change the spatial arrangements depending on the occasion. The sunlight falls in through the outside trees, and gently streams into the room, through the marble-clad glass blocks. We also transferred some existent trees such as crape myrtle to better places, and made them visual from the windows while also balancing them with the entire scenery. The high windows gently take in sunlight and make path for the wind to breeze, generating draft effect. We adopted a mixed structure to match the size and function of each room. It is earthquake resistant and made eco-friendly by installing a cogeneration system. Furniture and other fixtures are designed to bring out the textures, as details of the architecture. Living environments can be made pleasant and comfortable by making the most of your natural surroundings.
