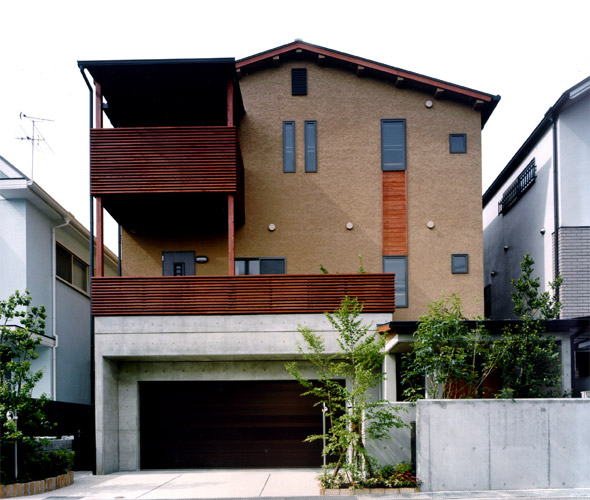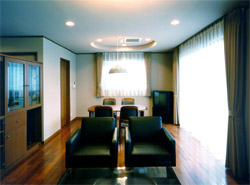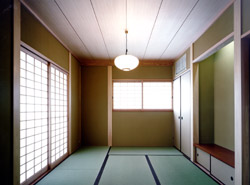
Information
| Title | House in Koshien |
| Location | Nishinomiya City, Hyogo Prefecture |
|---|---|
| Construction | Tokuoka Koumuten |
| Architectural elements | Top light, movable louvers, 2 side openings, circulation flow line, green screen |
| Publications | KENCHIKU JOURNAL 2002.7 |
Concept
The main difference between a private residence and an apartment building is that openings can be placed on all sides. The third-floor corridor has a top-light and movable louvers to control the amount of solar heat and light, and in the summer, to exhaust the heat trapped in the air. Each floor has a terrace or balcony as a layered land, which is continuous with the interior space, to create an expansive space while enhancing comfort and safety. Each room opens on two sides as much as possible to allow good natural ventilation and lighting. The entrance and kitchen, living/dining room, water area, garden, and terrace are all connected by a smooth circulation flow line, creating a functional and comfortable space where family members can feel each other's presence. The design is in harmony with the cityscape, while at the same time giving a sense of individuality. The green screen gently blocks the line of sight from the street and the houses on the opposite side of the building, while ensuring a comfortable continuity.


