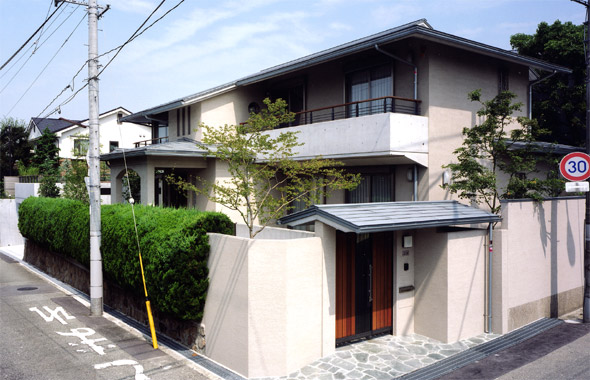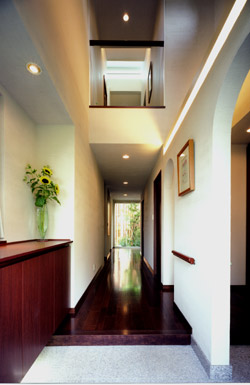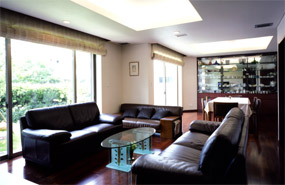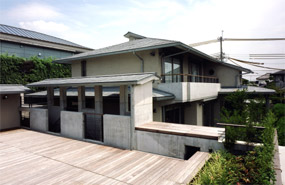
Information
| Title | Residential House in Momijibashi-dori |
| Location | Minoh, Osaka |
|---|---|
| Construction | Tokuoka Koumuten |
| Architectural elements | RC construction, exterior insulation, whole building air conditioning, central cleaner |
| Publications | PRO ARCHITECT 17 |
Concept

This is a house to enjoy hobbies and daily life. It is a two-family-three-generation house, and contains the different lifestyles of respective households. The mother’s room is on the first floor, where she can take care of her dog, and a space for cars and a private room for her husband, and rooms for inviting guests are divided from the private spaces. The streets are flanked by momiji trees, as the name of the street suggest, making beautiful scenery with the neighbors’ yards. We adopted RC structure and external thermal insulation, air-conditioning throughout the entire house and a built-in cleaning/vacuuming system to make an eco-friendly and advanced architecture.


