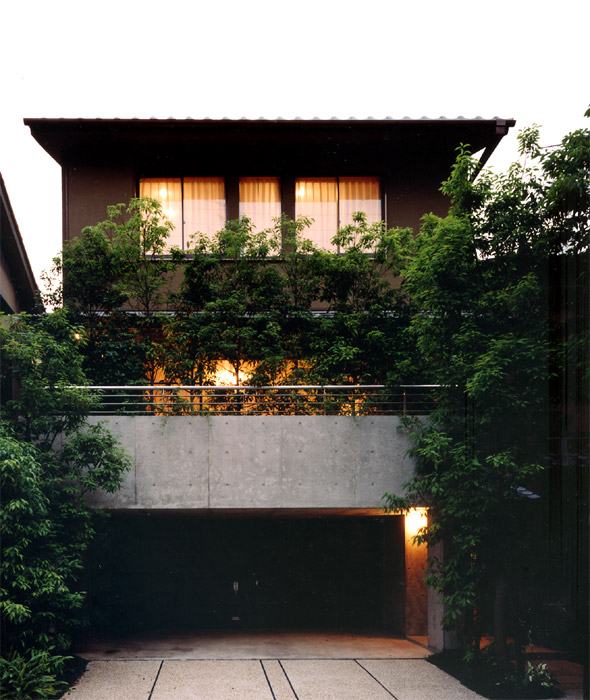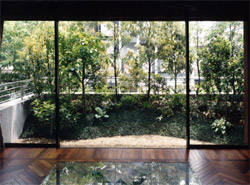
Information
| Title | Residential House in Niitaka |
| Location | Yodogawa, Osaka city |
|---|---|
| Construction | Tokuoka Koumuten |
| Architectural elements | Green screen, top light, mixed structure |
| Publications | Monthly House& Home 1994.7 hiroba 1995.1 Sumiyoi Best Housing150 1996.1 Arhitect Catalog ( Housing) |
Concept
The first floor is used as a garage and shed, and in front of the second floor living room, we set up an artificial ground and placed a row of trees that blend in with the existent trees. It is an urban style house with adequate ventilation and captures sunlight from the skylight.

