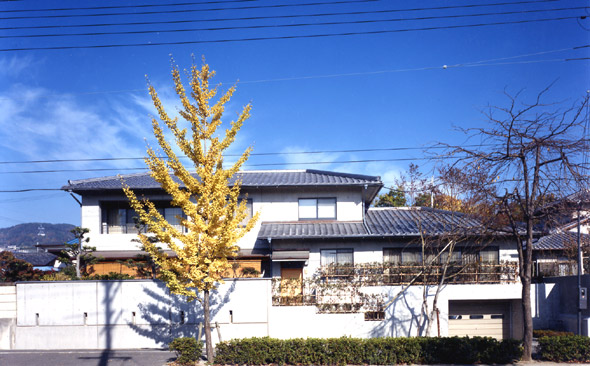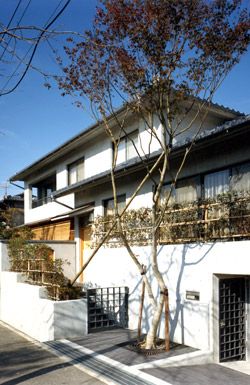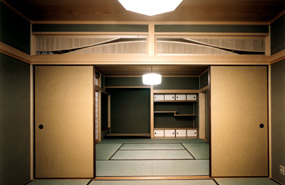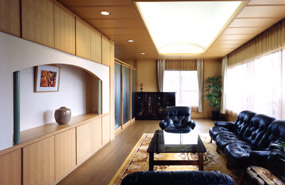
Information
| Title | House in Sakuragaoka |
| Location | Minoh City, Osaka |
|---|---|
| Construction | Tokuoka Koumuten |
| Architectural elements | Skip floor, tile roof, reinforced concrete, fair-faced finish, mountain maple |
Concept

The plan takes advantage of the difference in elevation between the street and the site, with the garage and kitchen entrance on the half-level, the Japanese-style room on the first floor, the living room and dining room skipping half a floor, and the daughter's study and bedroom on the second floor, with each level serving as a private and community space, skipping and connecting with the others. The owner requested that the roof be tiled and the structure be reinforced concrete. The tiled ridge and eaves, used to cope with the cold winter weather, and the fair-faced exterior walls, using concrete materials as they are, create a strong and spontaneous character that stands out even on the wide, busy front road. When the cold weather eases, the mountain maples planted in front of the entrance, along with the cherry and ginkgo trees along the street, will let passersby feel the breath of spring.


