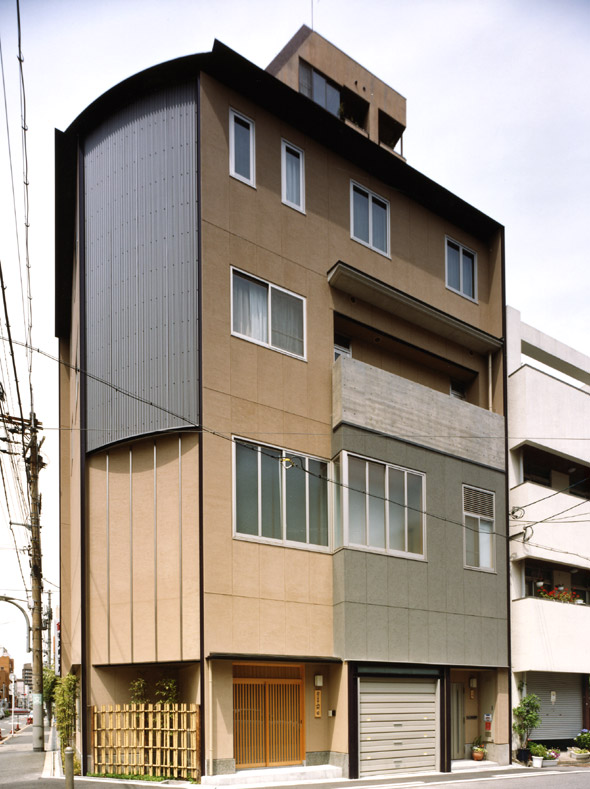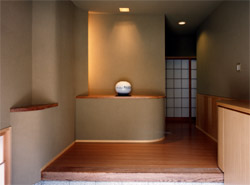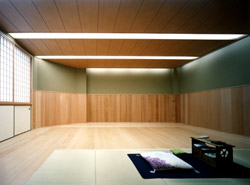
Information
| Title | House in Tohei |
| Location | Chuo-ku, Osaka City, Osaka Prefecture |
|---|---|
| Construction | Tokuoka Koumuten |
| Architectural elements | Steel construction, ALC base, sand wall type finishing material applied by trowel, galvalume steel sheet in smoked silver color, stainless steel angle joints, cedar sheet formwork, galvalume steel sheet one-character roofing |
Concept
This is the home and practice hall of the sixth head of the Kamigata Mai, a school of Japanese dance founded in Osaka in the Edo period (1603-1868). The four-story steel-frame structure is divided into public space on the first and second floors and private space on the third and fourth floors to allow for a switch between public and private use. The exterior finish consists of a trowel-applied textured finish over an ALC (autoclaved lightweight concrete) base. To adjust the joint width, the joints are filled with resin mortar, and an aesthetic control joint design is used, which also serves as an expansion joint. The corners are designed with galvanized steel corrugated plates in a smoked silver color and stainless steel angle joints. The balcony's parapet wall features exposed concrete cast in cedar wood formwork, adding variation to the volume. The roof is covered with Galvalume steel sheets in a standing seam design. hile using modern materials and construction methods, the building expresses Japanese traditions and aims to be a base for the inheritance and development of history.


