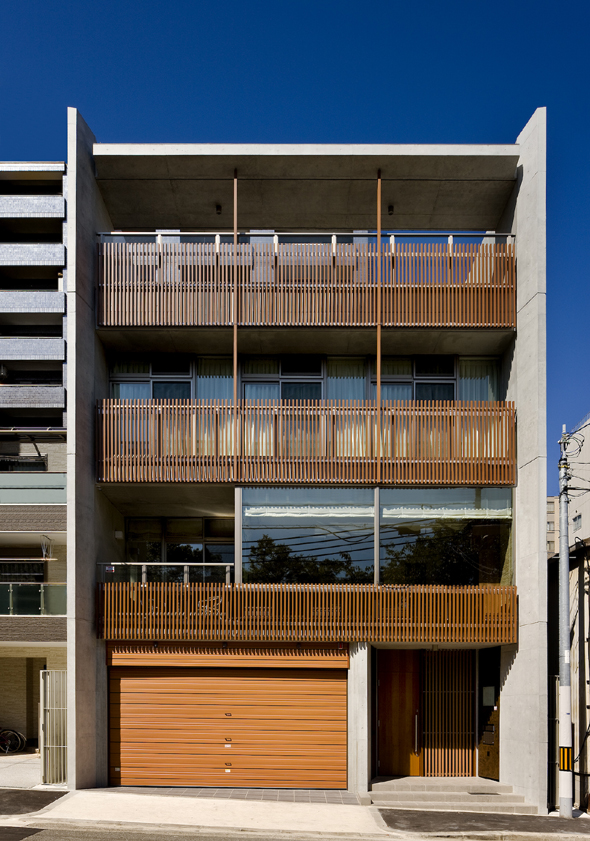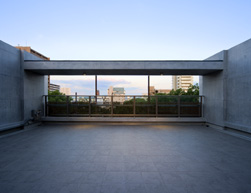
Information
| Title | House in Uehonmachi |
| Location | Osaka city |
|---|---|
| Construction | Tokuoka Koumuten |
| Architectural elements | Floor plate structure, free planes, light garden, free room space |
Concept
On a site adjacent to a high-rise building in the city center, the building expresses a dignified form and a warm atmosphere as a private residence. Taking advantage of the site's 80% building-to-land ratio, the building is constructed with wall-like columns on both sides and a beamless floor plate structure that eliminates the need for columns and walls in the center, allowing for a free-form floor plan. The openings are arranged to take advantage of the view of the park on the opposite side of the building and to allow visitors to experience the changes of the four seasons. The terrace on the fourth floor is surrounded by side walls, allowing the residents to spend open time without worrying about the line of sight from the surroundings. The light garden on the north side of the building, which is vaulted from the first floor to the top floor, allows natural ventilation and lighting from every room on each floor, creating a functional space that does not feel enclosed. In addition, the simple structure consisting of perimeter walls and flooring provides rational and free room space, as well as earthquake resistance. This is a proposal for "living in the city center" with both privacy and a sense of openness.

