Taketomi Town Office
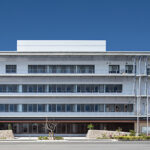
The building has certified as "ZEB ready" through load reduction, use of natural energy, and high-efficiency equipment systems, while ensuring that the government building functions as a disaster prevention center in the event of a disaster.
Read moreTakayama Joint Government Building
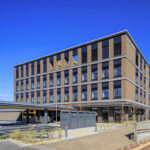
This facility contains Takayama Tax Office, Gifu District Public Prosecutors Office Takayama Branch, Takayama Local Public Prosecutors Office, Gifu District Legal Affairs Bureau Takayama Branch Office, Takayama Public Employment Security Office(Hello Work Takayama), and JSDF GIFU Provincial Cooperation Office Takayama Branch Office.
Read moreSaitokoyu Forest Management Office
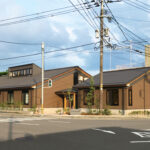
The Saito Koyu Forest Office is the first government building in Japan to use the wooden CLT panel construction method, with the intention of creating new demand for lumber in the coming era.
Read moreNishimera Village Hall
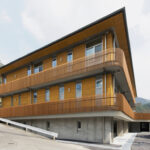
Aiming to revitalize the community through disaster prevention activities and interaction, we used wood from the village forest for the interior and exterior to create a space with a warmth that is familiar to everyone.
Read moreChubu Regional Forest Office, Kiso Forest Management Office, Nagiso Branch Office
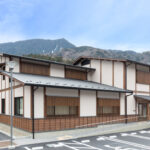
The plan was to make extensive use of wood in a location with historical and cultural heritage, such as Tsumago Juku, to create a government building that would be familiar to the local community.
Read moreNakazawa Kenpan Head Office
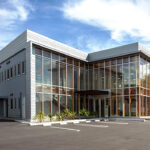
Creating a comfortable environment for the head office, main store, and logistics functions using materials (lumber and building materials) that represent the company.
Read moreHigashiyamato Metropolitan Police Department Government Building
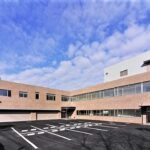
InformationTitleHigashiyamato Metropolitan Police Department Government Build...
Read moreChubu Regional Forest Office, Toshin Forest Management Office
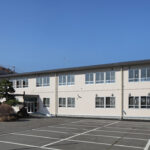
We conducted extensive renovations with the aim of improving the safety of the facility for visitors and staff, as well as enhancing the working environment.
Read moreFukui Region Public Prosectors Office Takefu Branch ・Takefu Ward Public Prosectors Office
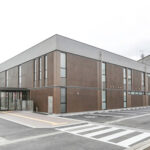
The design motif is based on the traditional machiya houses of Echizen City, and the color palette is based on the traditional beauty colors that create a serene atmosphere.
Read moreZamami Village Office New Government Building
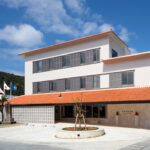
The plan incorporates a traditional Okinawan spatial configuration, with a column-free office space and an atrium that connects the upper and lower floors to create a sense of openness and depth.
Read moreNara Prefectural Agricultural Research and Development Center
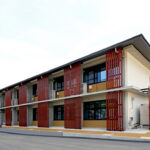
This is a base facility to support prefectural agriculture by consolidating the functions of the Nara Agricultural Research and Development Center with the Nara International University for the Creation of Attractive Food and Agriculture and by strengthening the functions of research and development.
Read moreYaese Town Office
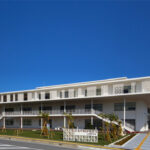
The building was designed to be suitable for the center of Yaese Town by adopting a base-isolated structure, a robust and unconstrained façade, deep eaves, and perforated blocks.
Read moreShizuoka District Legal Affairs Bureau Fujieda Branch
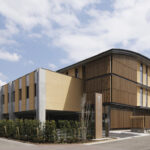
This is one of three projects in Japan where the Ministry of Land, Infrastructure, Transport and Tourism (MLIT) has conducted a BIM trial. 3D modeling was used to study the project to ensure a high-accuracy plan.
Read moreHigashiomi City Hall Office
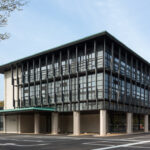
The extension is being built in advance on the east side of the existing government building, which is scheduled for renovation. It is designed to enhance convenience based on one-stop service, and to integrate the old and new government buildings and harmonize their landscapes.
Read moreHello Work Kaseda (Kaseda Public Employment Security Office)
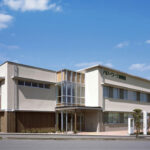
The project was designed to solve the aging and cramped conditions of the current government building, accommodate the latest office automation equipment, provide barrier-free access, and improve services for users.
Read morePolice dog training center of the Fukuoka Prefectural Police
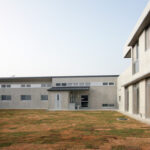
The plan is to relocate to a site adjacent to Fukuoka Airport, close to the city center of Fukuoka City, as a facility for training police dogs for the Fukuoka Prefectural Police.
Read moreFuji Legal Affairs Bureau General Office
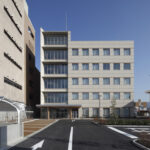
As a general government building housing the Legal Affairs Bureau and the Public Prosecutor's Office, a clear floor layout and easy-to-understand flow plan were taken into consideration.
Read moreSetagaya Municipal Yoga Complex
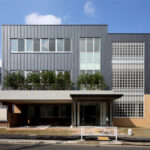
A complex facility designed to meet the demand for childcare, to support the elderly, the local community, and to serve as a base for activities in times of disaster.
Read moreFukuoka Transportation Office
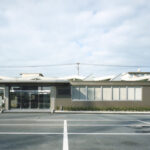
The interior space was designed to be easy to understand and relaxing even for first-time users.
Read moreOsaka Mikunicho Post Office
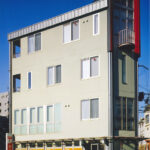
It expresses a clear identity as a post office, and the building is open to the street, making it an easy-to-use facility.
Read moreWajima Summary Court
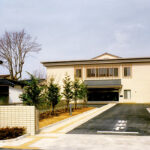
we respected the continuity of the street landscape by making the form of the building similar to the Hamaya-zukuri style along the street.
Read moreYodogawa Fire Station
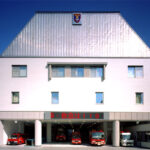
We designed a space that enables the workers to act flexibly and gave great thought to the amenity of the place.
Read moreAzabu Tax Office
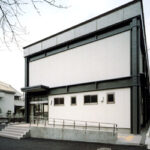
Horizontal and vertical lines are emphasized with cross H columns and H-shaped steel beams, expressing fairness and dignity together with a monotone color scheme.
Read moreYodogawa Labor Standard Inspection Office
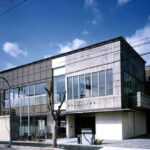
It is designed to be human and environment friendly as a contribution to normalization.
Read moreHirano Ward Office Kami Branch
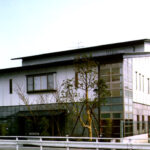
The building has a symbolic design as the face of the city and as an information center located at an intersection.
Read moreMinato Fire Station Tanaka Branch
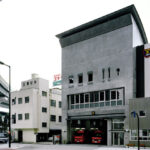
The monotone color scheme was used to give a somewhat Japanese feel to the stateless new townscape, expressing the strength and speed required by the firefighting industry.
Read moreKosei Regional Fire Station South Division
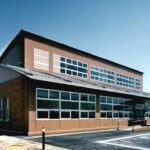
This is a job where every second counts to protect lives and property, so the first consideration was to create a functional flat surface and a fire station that blends in with the local community.
Read moreOtsu City Kido City Hall
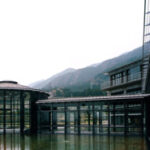
It is designed to harmonize with beautiful scene of Hira Mountains as its background.
Read moreKoga Community Fire Center / Shishibu Community Fire Center
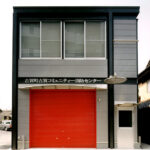
We based the structural design on a heavy steel frame in the hope that local fire squad activities will continue to be the nucleus of the community.
Read moreTakashima City Hall
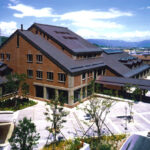
Exterior earth color and sheet copper roofing are adopted for harmonizing with the scenery as time goes by.
Read moreNeyagawa River-Basin Flood Control Office
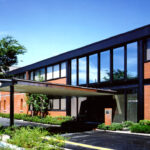
The exterior of the building is a symmetrical, strong, and stable composition that expresses its solid and sturdy character, and heavy steel frames and bricks were selected as materials.
Read more