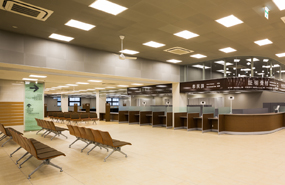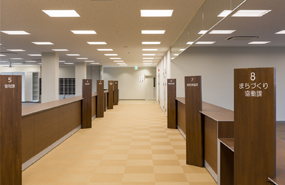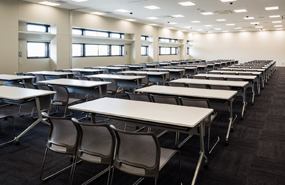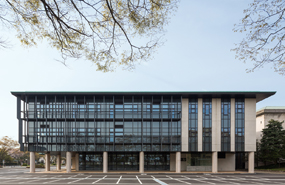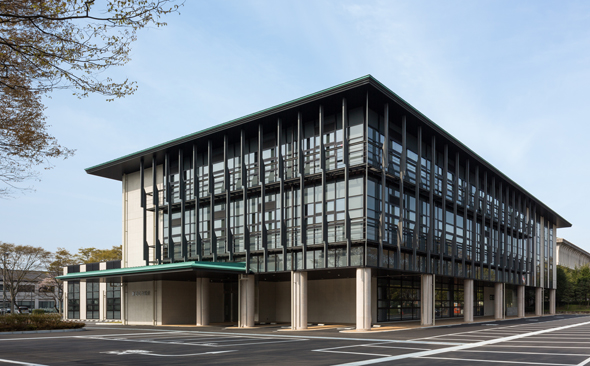
Information
| Title | Higashiomi City Hall Office |
| Builder | Higashiomi City, Shiga Prefecture |
|---|---|
| Location | 10-5 Midori-cho, Yokaichi, Higashiomi-shi, Shiga |
| Construction | Okuda-Uriu Specific Construction Joint Venture, etc. |
Concept
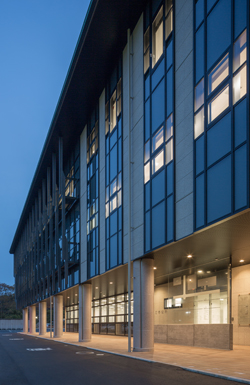
The narrowness of the previous government building due to the merger of the existing former Yokaichi City Hall led to the construction of a three-story extension building in the parking lot of the existing government building. In addition, the existing government building was renovated for seismic and thermal insulation performance and facilities. The first floor of the extension building is used as a one-stop service for citizens by concentrating counter services, the second floor is used as offices, and the third floor is used as a conference room for disaster prevention measures. The building is planned to be managed in unison with the existing building to ensure good coordination and to reduce the environmental burden of the building. The structure is steel-framed and consists of a one-story building and a three-story building. The upper part of the one-story building is used as an installation site for facilities and equipment, allowing for centralized management of existing and other facilities. The foundation is a direct foundation, and cost reduction has been achieved through rationality-oriented planning.
