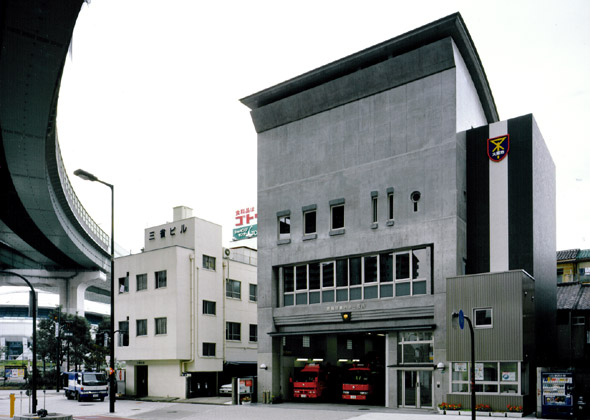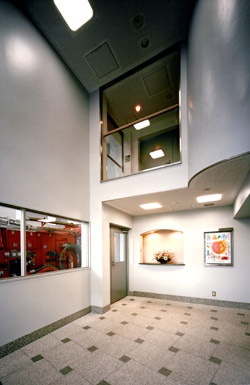
Information
| Title | Minato Fire Station Tanaka Branch |
| Builder | Osaka Fire Department |
|---|---|
| Location | 2-14-17 Tanaka, Minato-ku, Osaka City |
| Construction | Daisho & Sato Ordinary Construction Joint Venture |
Concept

Located at the gateway to the Bay Area from the center of Osaka, the fire station plays a role of coexisting in harmony with the scale of the existing residential area behind it, while being continuous with the unique group of urban facilities. The fire station expresses movement and stillness in response to the surrounding environment of noise and quietness. The main volume, with its strong concrete materiality, encompasses an information and communication room that supports security with advanced technology, a room that shows emergency movements, a fire truck garage open in two directions, a functional office space that communicates the new disaster prevention center to the street, and a physical training room. They are composed facing an elevated road on a civil scale. On the other hand, a recreation room with an open-air rooftop terrace is located on the side of the road for the relaxation of the staff. In order to give a somewhat Japanese feel to the stateless new townscape, a monotone color scheme was used to express the sense of strength and speed required of firefighters.
