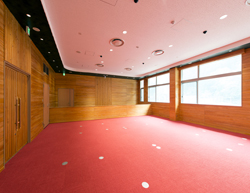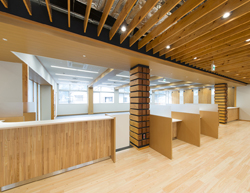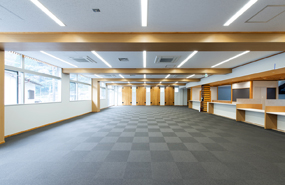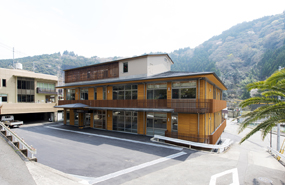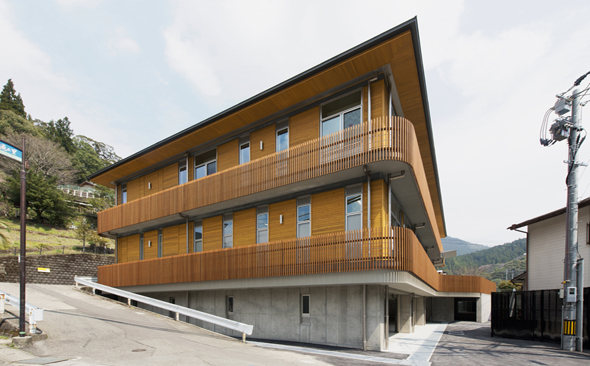
Information
| Title | Nishimera Village Hall |
| Builder | Nishimera Village |
|---|---|
| Location | Murasho, Nishimera-mura, Koyu-gun, Miyazaki Prefecture |
| Construction | Sakashita/Kono Specific Construction Joint Venture |
| Publications | structure 2020.1 no153 (Japan Structural Consultants Association) Wooden buildings explaned by photo No.34 (Japan Council for Advancement of Timber Utilization) |
Concept
As a base for village development, the building aims to revitalize the village through disaster prevention activities and exchanges, and to make it a government building that is friendly and familiar to all, wood from the village forest was used abundantly inside and out to create a warm and welcoming space. The use of wood is intended for a space that enjoys a scenic environment and has a sense of openness with good visibility. As a solution, CLT panels, which are equivalent to steel braces that bear seismic forces, are used as interior finishes. Because the building is located in a village surrounded by mountains, a sloping roof was adopted instead of a flat roof, with the intention of making the building a "home for everyone" for the villagers.
