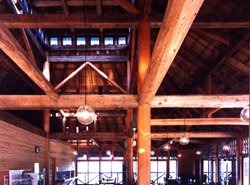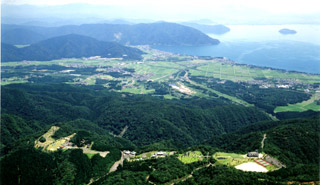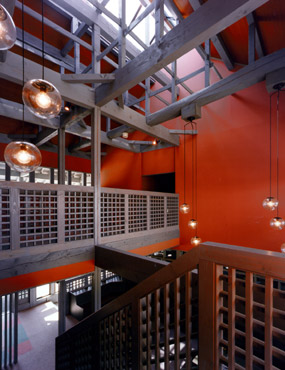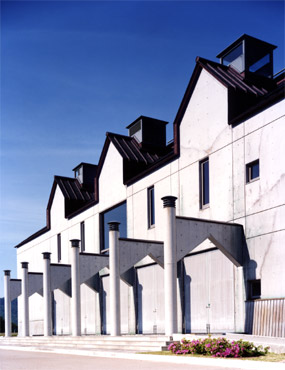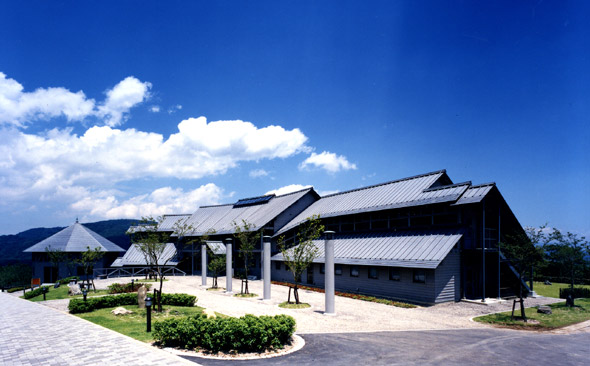
Information
| Title | Village D'est Imazu |
| Builder | Imazu-cho |
|---|---|
| Location | Fukashimizu Imazu-cho,Takashima city, Shiga |
| Construction | KUWAHARA CORP.& Sugihashi Kensetsu & Kawaharabayashi Koumuten JV |
| Awards | The 28th Chubu Architectual Award |
| Publications | hiroba 1995.9 Architecture and Society 1995.9 |
Concept
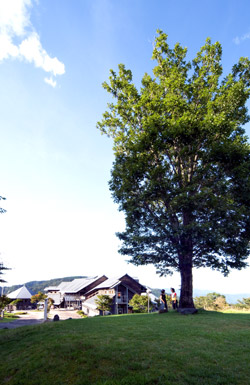
Villa D'est Imazu was developed as an outdoor recreation facility with a magnificent view of Lake Biwa below and mountains that change their colors from season to season. The Tokimeki Zone, located in the center, includes the Deai no Yakata (general information center), the Minori no Yakata (a facility that sells local products and camping equipment and has a cafeteria), and the Mori no Koryu Kaikan, which has lodging, a restaurant, training rooms, and a Japanese bathhouse. The Hatsuratsu Zone, located in the south, has a sports field and tennis court, as well as the Mori no Fushigi Kan (Forest Mystery Pavilion) where you can experience multi-purpose exhibitions, events, and natural phenomena, the Yasuragi Zone to the north includes an auto campground with tent sites and a family lodge. The facility is based on wooden construction, with a traditional wooden structure and simple materials used to create a space where visitors can see, touch, and feel nature and refresh themselves as their first step toward contact with nature. We believe that this facility will form a network with the lakeshore, ski resort, and other recreational facilities in Imazu, as well as with neighboring towns, and will serve as a catalyst for local revitalization by promoting interaction with city residents, leading to the creation of a unique town in which residents can take pride in their town.
