Tamagawa Gakuen Takano Kouen Nursery
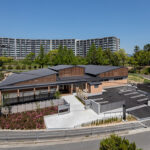
The natural lighting and ventilation from the exposed wooden beams and topside lights, which give the room a warm wooden feel, make it a comfortable place to spend the day.
Read moreTraining Institute of Agricultural Administration Tsukuba-kan, Mito Field, Training Main Building
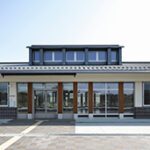
This facility aims to promote the development of "technical supporters for agricultural and welfare cooperation" and other specialists who support the implementation of agricultural and welfare cooperation.
Read moreNishimera Village Hall
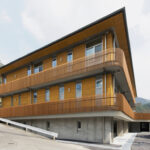
Aiming to revitalize the community through disaster prevention activities and interaction, we used wood from the village forest for the interior and exterior to create a space with a warmth that is familiar to everyone.
Read moreCHUBU Regional Forest Office, Toshin Forest Management Office

We conducted extensive renovations with the aim of improving the safety of the facility for visitors and staff, as well as enhancing the working environment.
Read moreCHUBU Regional Forest Office, Kiso Forest Management Office, Nagiso Branch Office
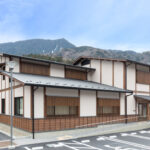
The plan was to make extensive use of wood in a location with historical and cultural heritage, such as Tsumago Juku, to create a government building that would be familiar to the local community.
Read moreSaitokoyu Forest Management Office
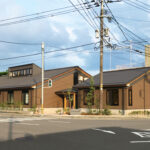
The Saito Koyu Forest Office is the first government building in Japan to use the wooden CLT panel construction method, with the intention of creating new demand for lumber in the coming era.
Read moreChizu Library
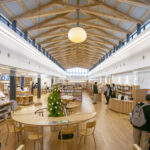
"A library that spreads wisdom and harmony: meeting, connecting, and learning"
it is the fruit of discussions about each user's thoughts on the library, their activities, and the ideal place to live.
Nara Prefecture Agricultural Research and Development Center, Exchange and Salon Building
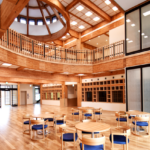
Wooden construction using large-section laminated timber realized a "facility that lives with nature" for agricultural research, promotion, and education in the Iware Scenic Area.
Read moreNara Prefectural Agricultural Research and Development Center
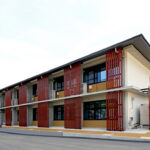
This is a base facility to support prefectural agriculture by consolidating the functions of the Nara Agricultural Research and Development Center with the Nara International University for the Creation of Attractive Food and Agriculture and by strengthening the functions of research and development.
Read moreAsakura City Akizuki Museum
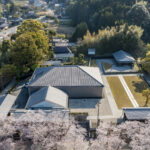
The plan is to reconstruct a museum that will display a valuable collection of artifacts from the Kuroda family, the successive lords of the domain, as well as modern paintings.
Read moreKyusyu University Ito Guest House
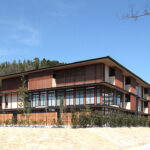
It is a wooden building with a Japanese atmosphere that provides peaceful accommodations for foreign researchers.
Read moreYakuno Community Plaza
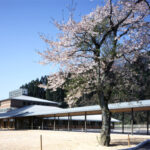
We used exterior thermal insulation, wooden sash on account of the region’s climate.
Read moreMangan-ji Community Center, Shinsengumi Memorial Hall
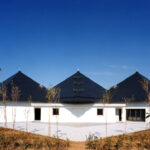
This exhibition and meeting facility was developed as the main venue for the "Shinsengumi Festa in Hino" to coincide with the airing of the NHK Taiga Drama.
Read moreForesta Fuji/ Fuji Lifelong Learning Center
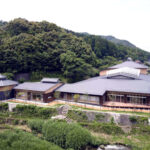
The architecture formed abreast line along the river produces the land scape where supply perspective and nuance.
Read moreToho Village Health and Welfare Center, Izumikan
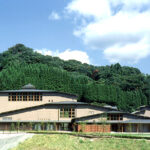
The architectural form of the building, which resembles a mountain range with a series of semi-gabled roofs, was designed to be culturally rich and relaxed, in keeping with the philosophy of health and welfare.
Read moreShinAsahi Waterfowl Observational Center
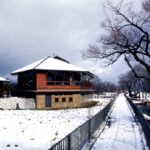
Observing water birds coming in winter without disturbing them is the aim of this facility.
Read moreYamadaike Park South Rest Area
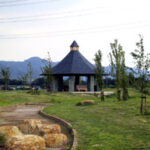
We aimed to create an architecture that would resonate with children's sensibilities through the appeal of real wood and the wisdom and skill of Japanese artisans, by utilizing the characteristics of wood in the appropriate places and saving resources without waste.
Read moreAsakura City Welfare Center, Himiko Roman no Yu
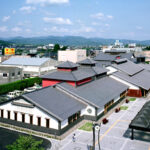
An architectural ensemble using locally produced timber was used to create a healing exchange space. We strived to create architecture that gives liveliness and richness to the town.
Read moreKoishihara Pottery Museum
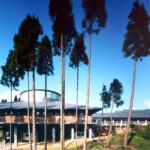
The symbolic roof form and the glass ring that creates light create an atmosphere like an "andon" (lantern) in the mountain forest, while at the same time pursuing an innovative architectural form that is steeped in tradition.
Read moreNational Wakasawan Youth Outdoor Learning Center, Indoor multipurpose activity facility
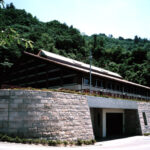
Spanish-like roofing tiles and sand coat exterior create beautiful harmony with surround landscape.
Read moreNational Soni Youth Outdoor Learning Center, Nakayoshi Hall
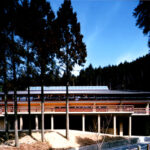
In order to express the beauty and strength of wood, structural materials are used functionally as they are in the design of the main part of the building.
Read moreOsaka Prefectural Ichiritsu Senior High School, Seminar House
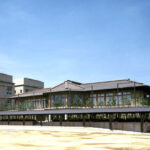
The natural materials of trees are fully expressed in entire design.
Read more