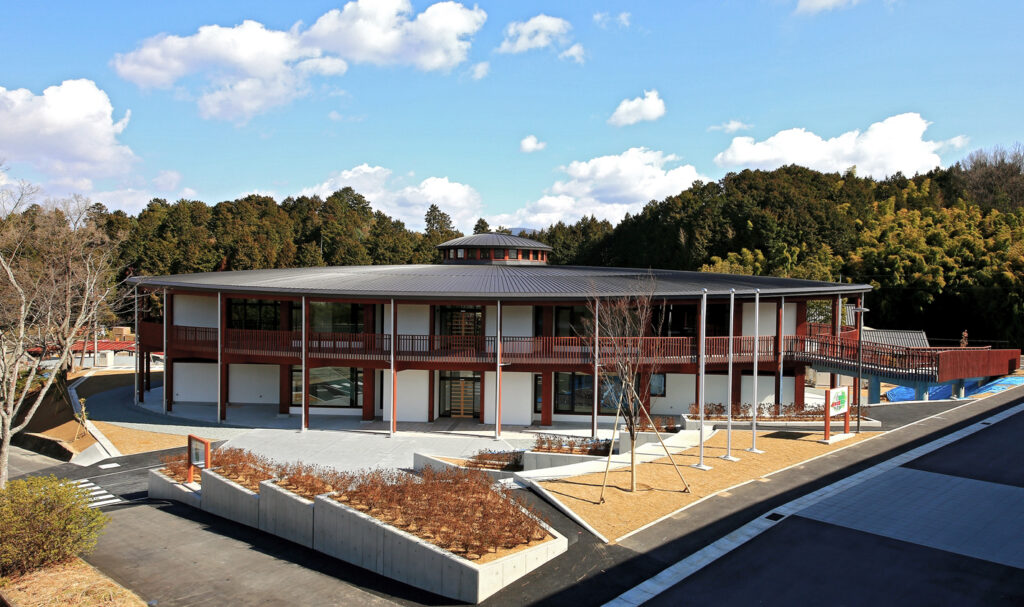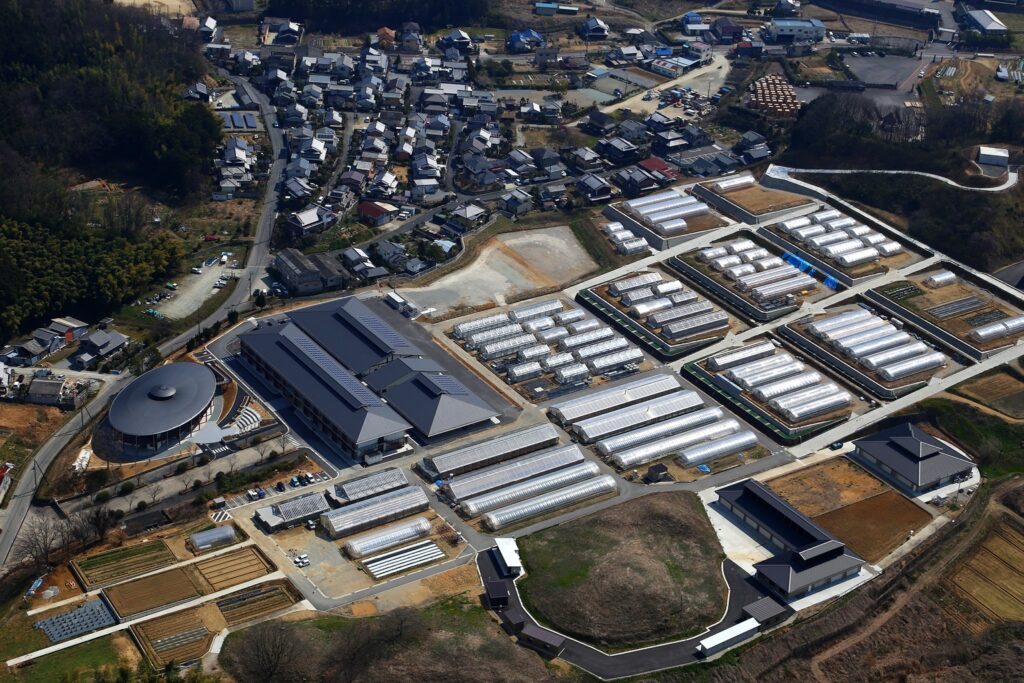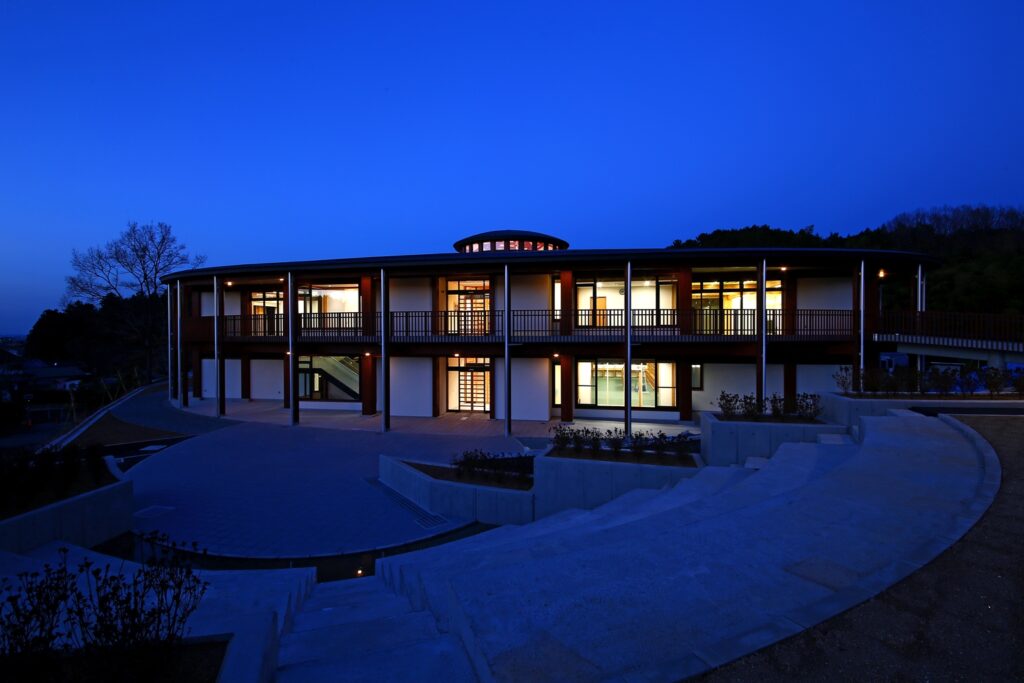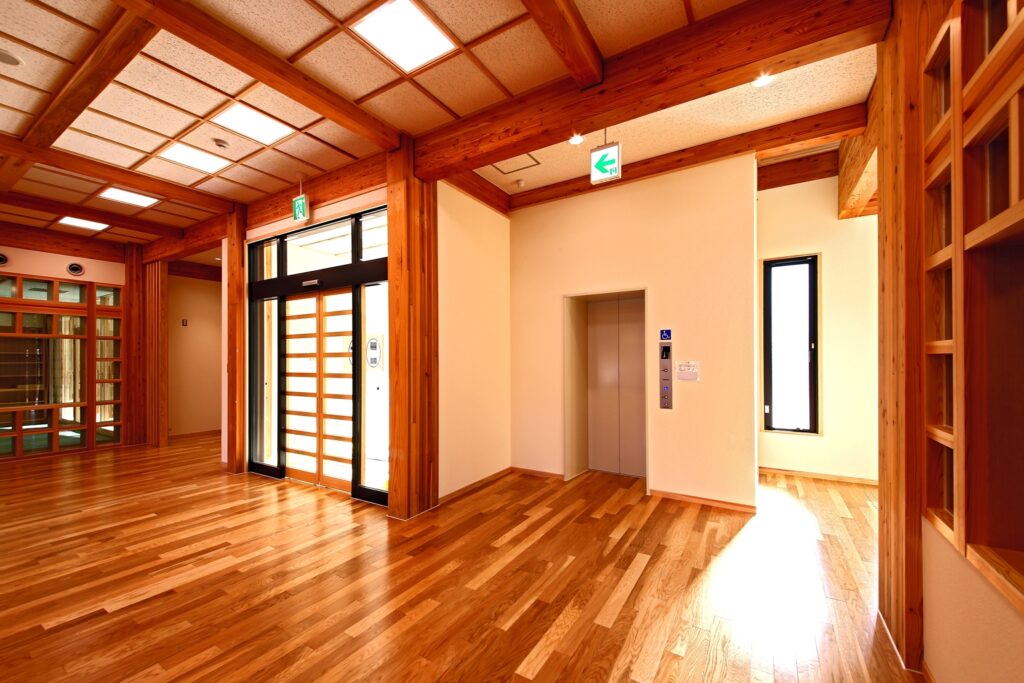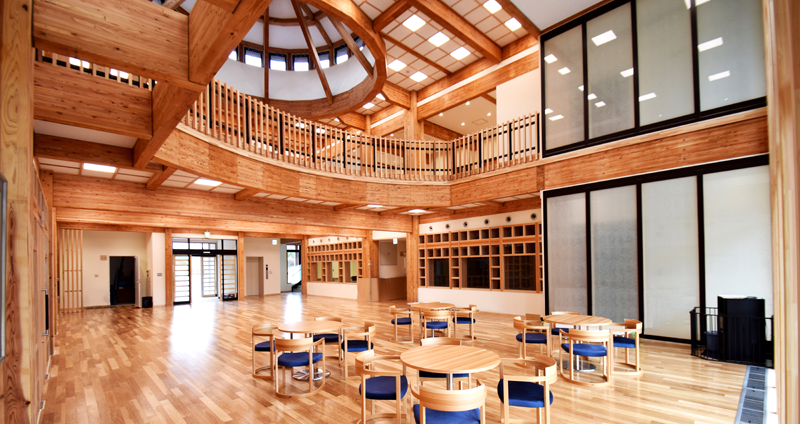
Information
| Title | Nara Prefecture Agricultural Research and Development Center, Exchange and Salon Building |
| Builder | Nara Prefecture |
|---|---|
| Location | 130-1 Ikenouchi, Sakurai City, Nara Prefecture |
| Construction | Nakao & Chuwa JV (Construction) |
Concept
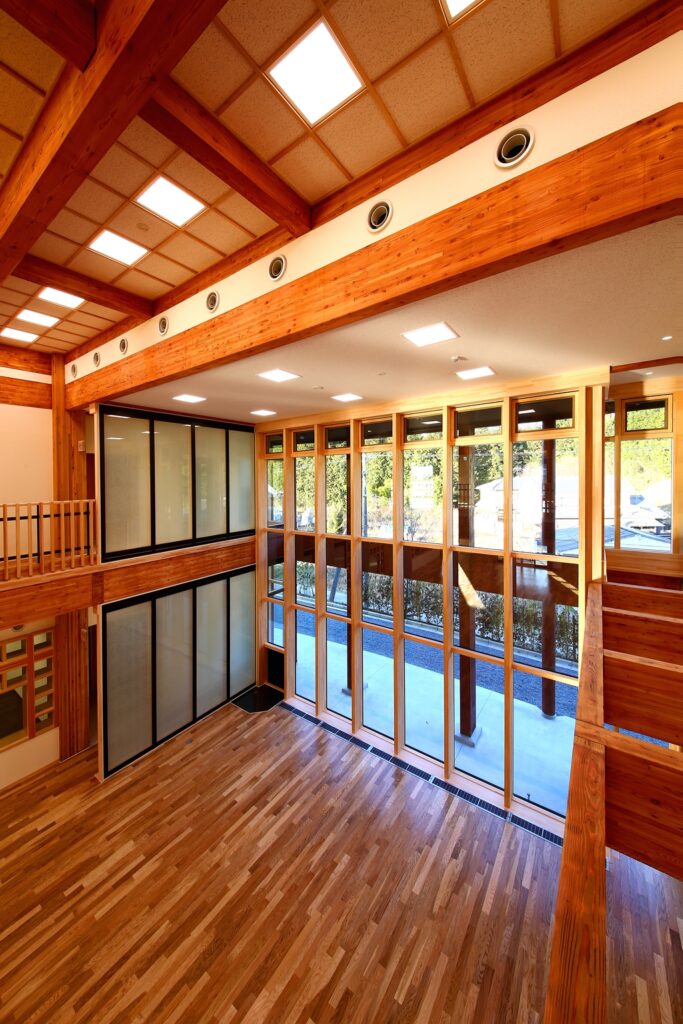
The relocation of the Nara Prefectural Agricultural Research and Development Center was an opportunity to consolidate its functions with those of the Nara International University for the Creation of Attractive Food and Agriculture, and to strengthen its research and development capabilities. These are to be redeveloped as base facilities to support prefectural agriculture.
The symbolic facility, the Exchange and Salon Building, was designed to have an "elliptical curved roof shape" with frontality in all directions, in response to the shape of the ancient tomb on the site, while the other buildings were constructed with a "hipped roof shape" that would have the least impact on the surrounding fields in terms of shading.
Each wing can flexibly accommodate changes in room functions, such as maintenance balconies and corridor ceiling infrastructure. The building is designed to be a "quality and robust facility for efficient research" by creating an intermediate area around the perimeter of the building with large eaves to allow work to be conducted semi-outdoors.
The "Exchange and Salon" building has an elliptical roof and balconies that can be used as a "hangout space" where students and farmers can meet and interact, and as a "marché space" where local specialties and products can be sold. A "symbolic base for the promotion of agriculture" was realized by installing a "transparent display wall with wooden lattice" as a space for displaying locally produced timber and specialty products.
The three buildings, including the Exchange and Salon Building, the Research and Site Management Building, and the Education and Administration Building, were constructed of large-section laminated timber, and other interior and exterior elements were made of timber produced in the prefecture.
By actively utilizing natural lighting and ventilation, we realized a "facility that lives with nature" for agricultural research, promotion, and education in the Iware Scenic Area.
