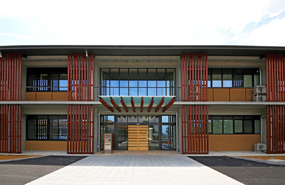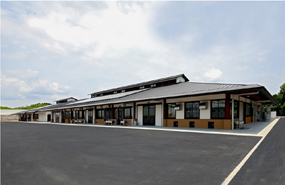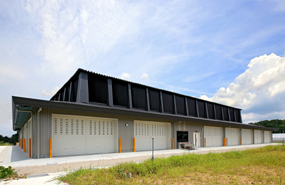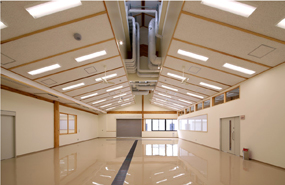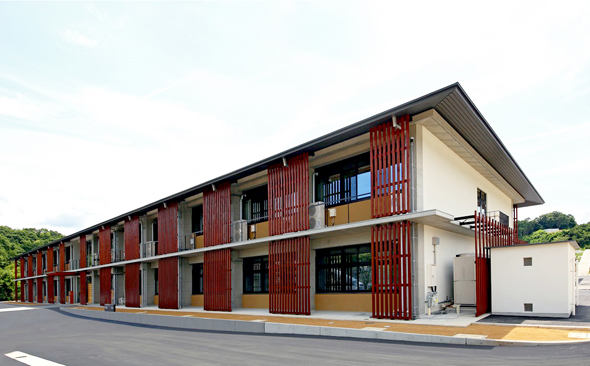
Information
| Title | Nara Prefectural Agricultural Research and Development Center |
| Builder | Nara Prefecture |
|---|---|
| Location | 130-1 Ikenouchi, Sakurai City, Nara Prefecture |
| Construction | Nakao & Chuwa JV (Construction) |
| Architectural elements | Space under eaves, Laboratory, Passive design, Wood, Large section laminated wood, Public architecture |
Concept
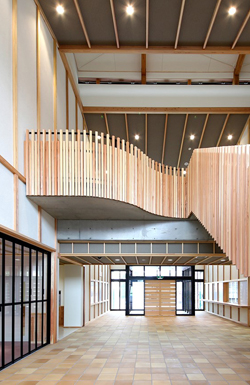
The relocation of the Nara Prefectural Agricultural Research and Development Center was taken as an opportunity to consolidate the functions of the Nara International University for the Creation of Attractive Food and Agriculture and to strengthen the functions of research and development, and to redevelop the facility as a base facility to support prefectural agriculture. The building is based on a "hipped roof" shape that minimizes the impact of shadows on the surrounding fields, and is designed to "harmonize with the surrounding green areas and villages, which are appropriate for the historical climate. Each wing can flexibly accommodate changes in room functions, such as maintenance balconies and corridor ceiling infrastructure. The building is equipped with large eaves to provide an intermediate area around the perimeter of the building, allowing work to be conducted semi-outdoors, and other features to achieve a "quality and robust facility" that enhances research efficiency. The two buildings for research and practical training were constructed of laminated wood with large cross-sections, and other materials produced in the prefecture were used for both interior and exterior construction.
The building is located the Iware Scenic Area and was designed to be a "facility that lives in harmony with nature" for agricultural research, promotion, and education.
