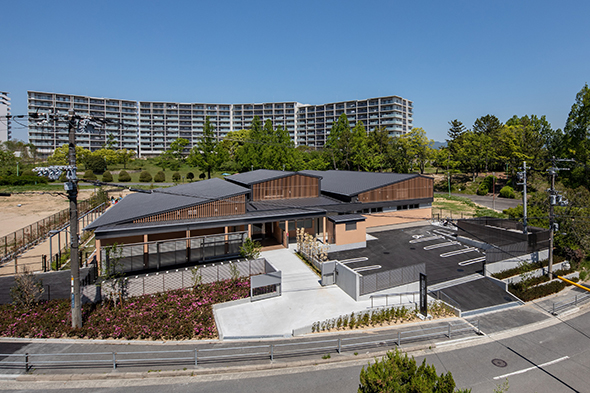
Information
| Title | Tamagawa Gakuen Takano Kouen Nursery |
| Location | Suita, Osaka |
|---|---|
| Construction | Nishida Kougyou |
Concept
Tamagawa Gakuen Takano Park Nursery is a wooden, single-storey nursery built in an urban park. The natural lighting and ventilation from the exposed wooden beams and top-sidelights allow children to spend the day in comfort. The outdoor terrace connected to the nursery and the garden with grass and decomposed granite soil allow children to enjoy the rich nature of the park, for example, a pond where they can observe living creatures, a sandpit and seasonal flowers and fruits. The school has been designed to create an environment that realises the childcare policy of 'nurturing children with a rich humanity'. The school building has earthen exterior walls that blend in with the undulating site, and a low-height sloping roof that is divided to create a sense of rhythm and harmony with the park.
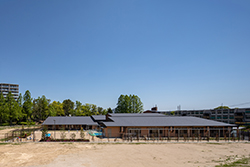
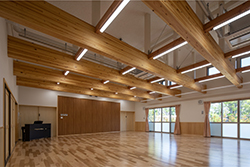
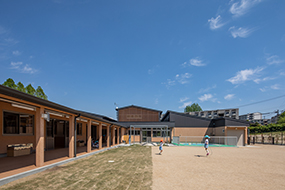
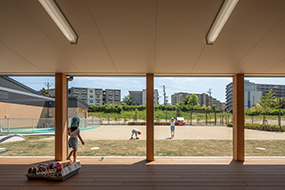
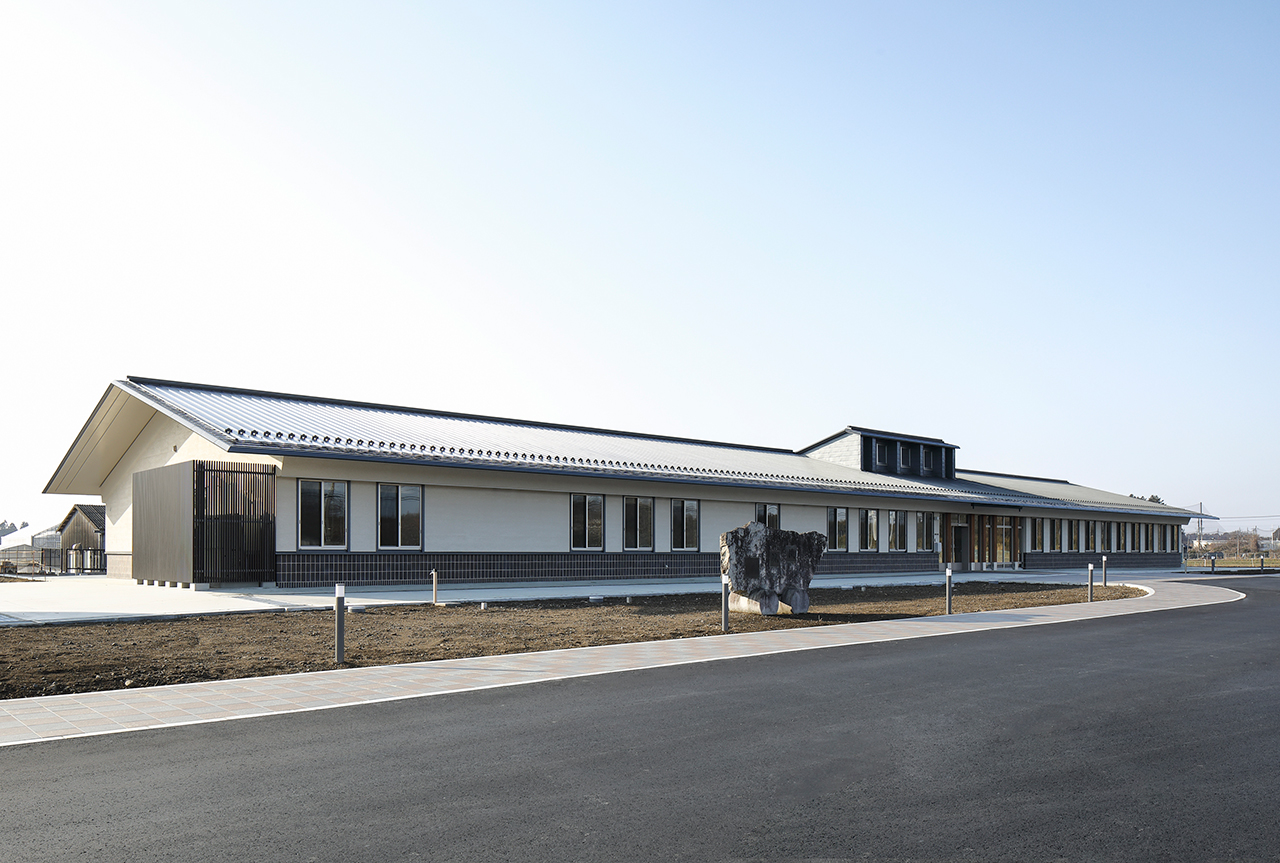
Information
| Title | Training Institute of Agricultural Administration Tsukuba-kan, Mito Field, Training Main Building |
| Builder | Kanto Regional Development Bureau, Ministry of Land, Infrastructure, Transport and Tourism |
| Location | 5930-1 Koibuchi-cho, Mito City, Ibaraki Prefecture |
|---|---|
| Construction | NAKANO CORPORATION |
Concept
Tsukuba-kan Mito Field Training Center The main training center is a "facility that provides training for local governments, agricultural corporations, welfare facilities, etc." in order to promote the development of "technical supporters for agricultural and welfare cooperation" and other specialists who support the implementation of agricultural and welfare cooperation.
It is the first training facility in Japan constructed of wood.
The roof is made of metal shingles in the color of " oxidized silver" tiles, a color that is familiar to the local community.
The exterior walls are painted with a texture similar to traditional Japanese plaster walls so that the building can serve as both a place for passing on agricultural technology and a place for passing on culture.The interior space is visually recognizable as a wooden structure, with wooden framing shown as much as possible, and plaster walls, a traditional Japanese technique, are used to create a space with a natural touch and a sense of calmness.
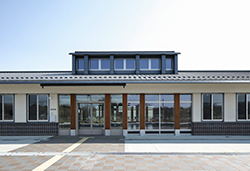
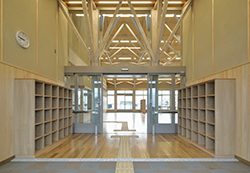
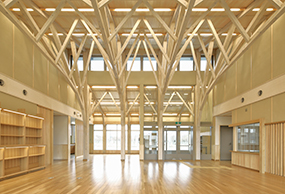
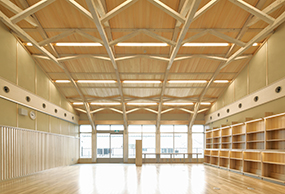
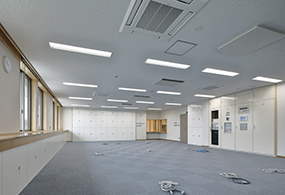
_4012_150.jpg)
