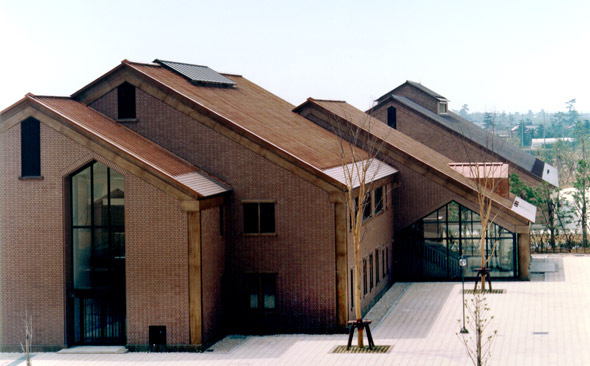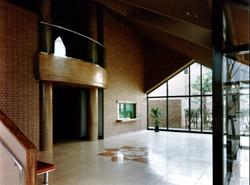
Information
| Title | Inazawa Health Center |
| Builder | Inazawa City |
|---|---|
| Location | Maeda-365-16 Inazawacho, Inazawa, Aichi |
| Construction | Tobishima Corporation |
| Awards | The 17th Chubu Architectual Award |
| Publications | KENCHIKU BUNKA 1986.3 Architecture and Society 1986.2 SHINKENCHIKU 1986.3 Architecture and Society -extra special issue 1987.7 The Journal of JECCS 1988.2 DATA FILE OF ARCHITECTURAL DESIGN & DETAIL 22 Health and Wellness Facilities 1988 Autumn KENCHIKU JOURNAL 1990.10 JIHa Data File 1996 (Contemporary Medical and Welfare Architecture) |
| Architectural elements | Ganes, stone tile, and copper tile bar roofing |
Concept
The health center is located in the "Cultural Forest" park, which is being promoted as a cultural base for Inazawa City with its historical background. The plan for the health center was based on an artistic atmosphere in which children, the bearers of the future, can grow up with a rich sense of their hometown and in an environmental configuration that includes the Ogisu Memorial Art Museum and other facilities. The building is based on the design of the museum, which is the center of the architectural environment, and has large openings to make it accessible and approachable to the public as a health center, and the building is geese-shaped with a continuous roof that expresses gentleness. The roof is made of copper plate tile rods, the material of which gives the building a warm atmosphere that will become more sophisticated as time goes by, along with the exterior stoneware tiles, and the details of the eaves have a slightly solemn form, giving the building a dignified appearance.

