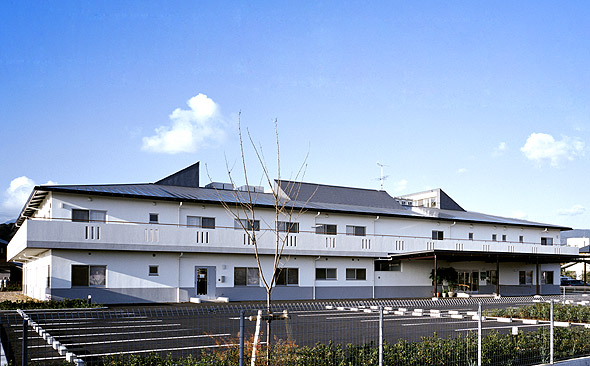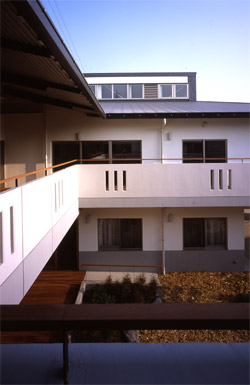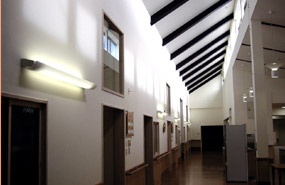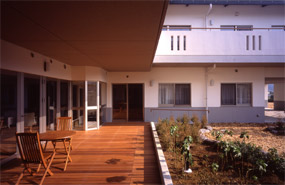
Information
| Title | Junseien Nursing Home Care Center, Renge-no-Sato |
| Builder | Social Welfare Corporation Odawara Fukushikai |
|---|---|
| Location | Nakasu Rensyouji Odawara city, Kanagawa, JAPAN |
| Construction | Setokensetsu., Ltd |
| Award | Kaiteki Kitchen Contest Award 2007 |
| Publications | Nikkei Architecture 2006.1 JIA Architect of the Year 2008 Architecture and Society 2009.1 |
Concept

Our client’s concept was, “Protect the community by the community”. On planning this facility, we considered the condition of today’s nursing insurance system to recognize this concept. The building is shaped like a “U”, surrounding the courtyard, and the building has high windows and a hip roof that enfolds the whole facility. We adopted RC-thick-wall-floor structure (ramen-structure with earthquake resistant walls), which don’t show the shape of the post and beam. It accommodates 30 people in the day service center on the first floor, 40 people in the second floor short stay rooms, which has 9 pre-private rooms and 4 private rooms. We considered the second floor as a space for living (=living room), and made tatami rooms to match the people’s lifestyles. It is all electric and a vacuum cooking system is installed in the kitchen.


